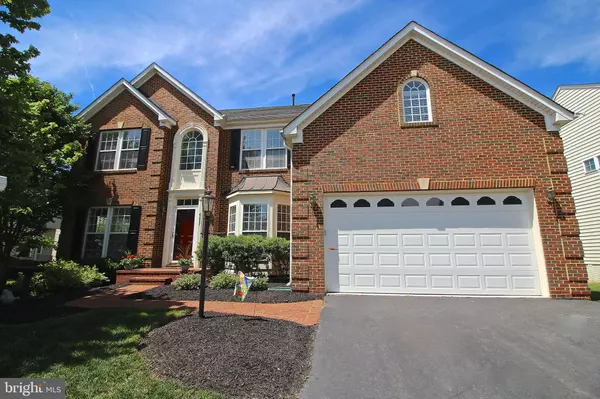For more information regarding the value of a property, please contact us for a free consultation.
Key Details
Sold Price $625,000
Property Type Single Family Home
Sub Type Detached
Listing Status Sold
Purchase Type For Sale
Square Footage 4,338 sqft
Price per Sqft $144
Subdivision Piedmont
MLS Listing ID VAPW468526
Sold Date 07/15/19
Style Traditional
Bedrooms 4
Full Baths 3
Half Baths 1
HOA Fees $176/mo
HOA Y/N Y
Abv Grd Liv Area 3,238
Originating Board BRIGHT
Year Built 2003
Annual Tax Amount $6,243
Tax Year 2018
Lot Size 9,910 Sqft
Acres 0.23
Property Description
Gated golf community Piedmont Country Club offers this lovely brick front colonial with a back yard that is a total retreat! This home boasts beautiful hardwood floors, new neutral paint and carpeting, large entertainers kitchen overlooking family room. Sunny kitchen extension that walks out to low maintenance tiered deck with lighting package, stamped concrete patio with stone retaining walls and conversation area for a fire pit. Cozy covered porch with electrical cabinet with TV hook up and recessed lighting! Fully finished walk out basement with wet bar, built in entertainment systemt, full bath, storage area, and a work out studio! Upper level has master suite with the largest closet off master bathroom! Luxury master suite and designer finishes throughout! Huge secondary bedrooms. You won't want to miss this one!
Location
State VA
County Prince William
Zoning PMR
Rooms
Basement Partial, Daylight, Partial, Fully Finished, Improved, Outside Entrance, Interior Access
Interior
Interior Features Breakfast Area, Built-Ins, Carpet, Ceiling Fan(s), Chair Railings, Floor Plan - Traditional, Formal/Separate Dining Room, Kitchen - Eat-In, Kitchen - Gourmet, Kitchen - Table Space, Recessed Lighting, Skylight(s), Walk-in Closet(s), Wet/Dry Bar, Wine Storage, Window Treatments, Stall Shower, Primary Bath(s), Crown Moldings, Dining Area, Family Room Off Kitchen
Heating Central, Programmable Thermostat
Cooling Central A/C, Ceiling Fan(s)
Flooring Hardwood, Other, Vinyl, Ceramic Tile, Carpet
Fireplaces Number 1
Fireplaces Type Gas/Propane, Fireplace - Glass Doors, Mantel(s), Stone
Equipment Built-In Microwave, Dishwasher, Disposal, Dryer, Icemaker, Exhaust Fan, Microwave, Oven - Self Cleaning, Oven/Range - Gas, Washer, Refrigerator
Furnishings No
Fireplace Y
Window Features Vinyl Clad,Screens,Bay/Bow
Appliance Built-In Microwave, Dishwasher, Disposal, Dryer, Icemaker, Exhaust Fan, Microwave, Oven - Self Cleaning, Oven/Range - Gas, Washer, Refrigerator
Heat Source Natural Gas
Laundry Upper Floor
Exterior
Exterior Feature Deck(s), Patio(s), Porch(es), Roof, Terrace
Parking Features Garage Door Opener, Inside Access, Oversized, Garage - Front Entry
Garage Spaces 2.0
Utilities Available Electric Available, Other, Water Available, Natural Gas Available
Amenities Available Basketball Courts, Bike Trail, Club House, Common Grounds, Community Center, Exercise Room, Gated Community, Jog/Walk Path, Golf Course Membership Available, Golf Course, Pool - Indoor, Pool - Outdoor, Picnic Area, Party Room
Water Access N
View Trees/Woods
Roof Type Shingle
Street Surface Paved
Accessibility Other
Porch Deck(s), Patio(s), Porch(es), Roof, Terrace
Road Frontage Private, Road Maintenance Agreement
Attached Garage 2
Total Parking Spaces 2
Garage Y
Building
Lot Description Backs to Trees, Cleared, Partly Wooded, Trees/Wooded, Other, Vegetation Planting
Story 2
Foundation Stone, Brick/Mortar, Other
Sewer Public Sewer
Water Public
Architectural Style Traditional
Level or Stories 2
Additional Building Above Grade, Below Grade
Structure Type Dry Wall,9'+ Ceilings,Tray Ceilings,Vaulted Ceilings
New Construction N
Schools
Elementary Schools Mountain View
Middle Schools Bull Run
High Schools Battlefield
School District Prince William County Public Schools
Others
Pets Allowed Y
HOA Fee Include Management,Reserve Funds,Road Maintenance,Recreation Facility,Security Gate,Snow Removal,Trash,Pool(s)
Senior Community No
Tax ID 7398-62-7330
Ownership Fee Simple
SqFt Source Estimated
Security Features 24 hour security,Electric Alarm
Acceptable Financing Cash, FHA, VA
Horse Property N
Listing Terms Cash, FHA, VA
Financing Cash,FHA,VA
Special Listing Condition Standard
Pets Allowed Cats OK, Dogs OK, Case by Case Basis
Read Less Info
Want to know what your home might be worth? Contact us for a FREE valuation!

Our team is ready to help you sell your home for the highest possible price ASAP

Bought with Karrina Taylor Brown • RE/MAX Executives



