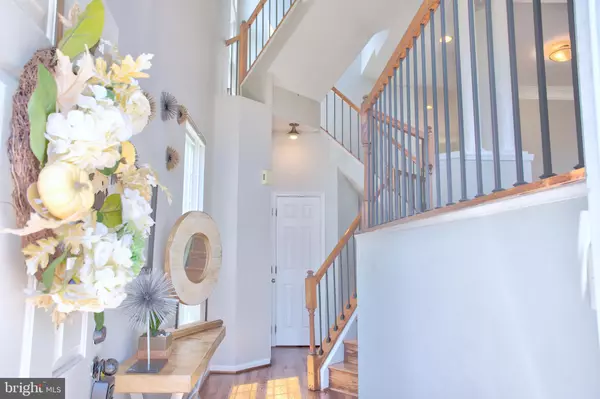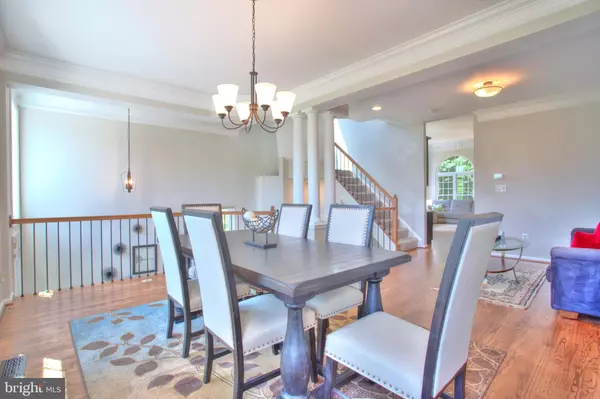For more information regarding the value of a property, please contact us for a free consultation.
Key Details
Sold Price $615,000
Property Type Townhouse
Sub Type Interior Row/Townhouse
Listing Status Sold
Purchase Type For Sale
Square Footage 1,948 sqft
Price per Sqft $315
Subdivision Island Creek
MLS Listing ID VAFX1065596
Sold Date 07/08/19
Style Colonial
Bedrooms 3
Full Baths 2
Half Baths 1
HOA Fees $83/mo
HOA Y/N Y
Abv Grd Liv Area 1,948
Originating Board BRIGHT
Year Built 1999
Annual Tax Amount $6,566
Tax Year 2019
Lot Size 2,069 Sqft
Acres 0.05
Property Description
Welcome to your stunning new home! Rarely available and sought-after end-unit townhouse in Island Creek. This is the developer s most popular and high-end model; The Dartmouth. This model has many luxury finishes including 9 foot soaring ceilings on all three levels and over-sized Palladian Windows throughout. Current owners have upgraded this home beautifully from top to bottom! Lots of natural light throughout the home. The main level features new hardwood floors, a spectacular Chef s kitchen with new granite counter-tops and Stainless steel appliances, A huge family room with floor to ceiling windows that is perfect for entertaining which leads into a private deck. Upstairs features a huge master bedroom with a fireplace, a large walk-in closet and a beautifully re-imagined and fully upgraded Spa-like luxury Master bathroom that is a must-see! The upstairs also features two large additional bedrooms and a gorgeous main bathroom. The lower level has been beautifully upgraded with new high quality carpeting, new dry wall, freshly painted, custom built-ins and 10 new recessed lights. This level features high ceilings, a large rec room, gorgeous fireplace and a wall of beautiful windows which leads into the lower deck. Large two-car garage with two additional parking spaces in the driveway. Lots of guest parking throughout community. Be sure to take advantage of the Wonderful Island Creek Amenities including a large outdoor pool, sports courts and clubhouse. This home is conveniently located close to the metro and all major commuter routes. Minutes away from Hill Top center, Wegmans and Kingstowne Town Center.
Location
State VA
County Fairfax
Zoning 304
Rooms
Basement Connecting Stairway, Fully Finished, Outside Entrance, Rear Entrance, Walkout Level
Interior
Interior Features Breakfast Area, Carpet, Ceiling Fan(s), Combination Dining/Living, Family Room Off Kitchen, Floor Plan - Traditional, Kitchen - Gourmet, Kitchen - Island, Primary Bath(s), Recessed Lighting, Stall Shower, Walk-in Closet(s), Window Treatments, Wood Floors
Hot Water Natural Gas
Heating Forced Air
Cooling Ceiling Fan(s), Central A/C
Flooring Carpet, Hardwood
Fireplaces Number 2
Equipment Built-In Microwave, Dryer, Washer, Dishwasher, Refrigerator, Icemaker, Stove
Fireplace Y
Appliance Built-In Microwave, Dryer, Washer, Dishwasher, Refrigerator, Icemaker, Stove
Heat Source Natural Gas
Exterior
Exterior Feature Brick, Deck(s)
Parking Features Garage Door Opener
Garage Spaces 2.0
Amenities Available Basketball Courts, Club House, Common Grounds, Community Center, Jog/Walk Path, Pool - Outdoor, Tennis Courts, Tot Lots/Playground
Water Access N
Accessibility None
Porch Brick, Deck(s)
Attached Garage 2
Total Parking Spaces 2
Garage Y
Building
Story 3+
Sewer Public Sewer
Water Public
Architectural Style Colonial
Level or Stories 3+
Additional Building Above Grade, Below Grade
New Construction N
Schools
Elementary Schools Island Creek
Middle Schools Hayfield Secondary School
High Schools Hayfield
School District Fairfax County Public Schools
Others
HOA Fee Include Common Area Maintenance,Pool(s),Reserve Funds,Road Maintenance,Trash
Senior Community No
Tax ID 0992 10040348B
Ownership Fee Simple
SqFt Source Assessor
Special Listing Condition Standard
Read Less Info
Want to know what your home might be worth? Contact us for a FREE valuation!

Our team is ready to help you sell your home for the highest possible price ASAP

Bought with Ania Cress • KW United



