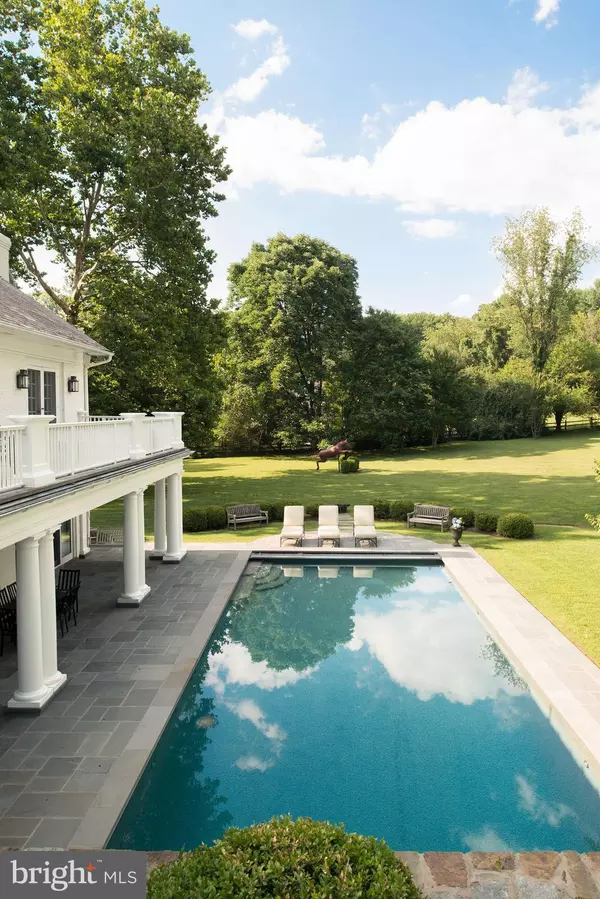For more information regarding the value of a property, please contact us for a free consultation.
Key Details
Sold Price $1,995,000
Property Type Single Family Home
Sub Type Detached
Listing Status Sold
Purchase Type For Sale
Square Footage 6,495 sqft
Price per Sqft $307
Subdivision Great Falls Estates
MLS Listing ID MDMC659514
Sold Date 07/12/19
Style Ranch/Rambler
Bedrooms 5
Full Baths 5
Half Baths 2
HOA Y/N N
Abv Grd Liv Area 4,857
Originating Board BRIGHT
Year Built 1970
Annual Tax Amount $19,151
Tax Year 2018
Lot Size 2.990 Acres
Acres 2.99
Property Description
Stunning 5 BD 6.5 BA in Great Falls Estates with sweeping panoramic views & pool. The main level offers a family rm w/ tray ceiling & FP, formal dining area w/ chandelier & detailed crown molding, library with built-in bookshelves, formal living rm w/ built-in speakers & a screened in porch w/ built-in grill. The gourmet eat-in kitchen offers SS appliances, sub-zero fridge & 6 burner gas range w/ hood. The master suite highlights a marble FP & double doors leading to a private balcony. Master bath features separate his/hers vanities & walk-in closets connecting with a double door shower. Rounding out this gorgeous home the LL features a 2nd family rm w/ wet bar, an office w/ built-in wine cellar & an expansive recreation rm. The pool terrace creates its own oasis including an outdoor shower & automatic pool cover. Ideally located this home provides easy access to restaurants, shops, and several major commuter routes.
Location
State MD
County Montgomery
Zoning RE2
Rooms
Other Rooms Primary Bedroom
Basement Full, Outside Entrance, Shelving, Side Entrance, Walkout Level, Windows
Main Level Bedrooms 4
Interior
Interior Features Bar, Breakfast Area, Built-Ins, Butlers Pantry, Ceiling Fan(s), Combination Kitchen/Dining, Crown Moldings, Dining Area, Double/Dual Staircase, Entry Level Bedroom, Exposed Beams, Family Room Off Kitchen, Kitchen - Eat-In, Kitchen - Island, Primary Bath(s), Recessed Lighting, Walk-in Closet(s), Wine Storage, Wood Floors
Heating Forced Air
Cooling Central A/C
Flooring Hardwood, Carpet, Stone
Fireplaces Number 6
Fireplaces Type Wood, Gas/Propane
Equipment Range Hood, Stove, Cooktop, Oven - Wall, Microwave, Refrigerator, Icemaker, Dishwasher, Disposal, Humidifier, Washer, Dryer
Fireplace Y
Window Features Double Pane
Appliance Range Hood, Stove, Cooktop, Oven - Wall, Microwave, Refrigerator, Icemaker, Dishwasher, Disposal, Humidifier, Washer, Dryer
Heat Source Natural Gas
Exterior
Exterior Feature Patio(s), Balcony, Screened, Terrace
Parking Features Garage - Side Entry
Garage Spaces 2.0
Fence Fully
Pool In Ground
Water Access N
Accessibility Other
Porch Patio(s), Balcony, Screened, Terrace
Attached Garage 2
Total Parking Spaces 2
Garage Y
Building
Story 3+
Sewer Septic Pump
Water Public
Architectural Style Ranch/Rambler
Level or Stories 3+
Additional Building Above Grade, Below Grade
New Construction N
Schools
Elementary Schools Potomac
Middle Schools Herbert Hoover
High Schools Winston Churchill
School District Montgomery County Public Schools
Others
Senior Community No
Tax ID 161000878556
Ownership Fee Simple
SqFt Source Assessor
Special Listing Condition Standard
Read Less Info
Want to know what your home might be worth? Contact us for a FREE valuation!

Our team is ready to help you sell your home for the highest possible price ASAP

Bought with Christine M Koons-Byrne • Long & Foster Real Estate, Inc.



