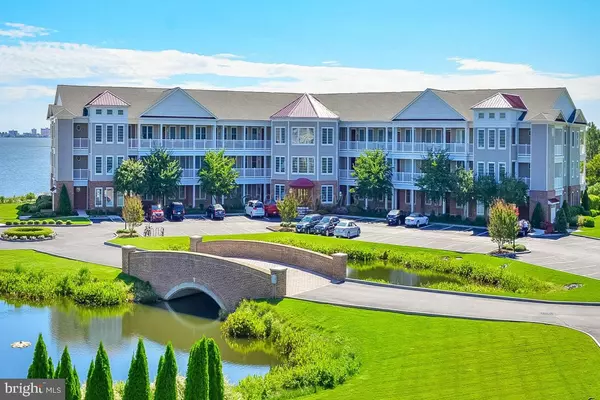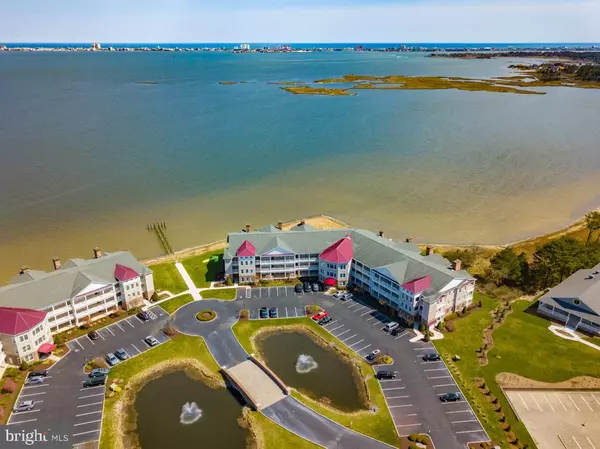For more information regarding the value of a property, please contact us for a free consultation.
Key Details
Sold Price $415,000
Property Type Condo
Sub Type Condo/Co-op
Listing Status Sold
Purchase Type For Sale
Square Footage 2,185 sqft
Price per Sqft $189
Subdivision None Available
MLS Listing ID 1001793906
Sold Date 07/08/19
Style Coastal,Contemporary
Bedrooms 3
Full Baths 3
Condo Fees $1,728/qua
HOA Fees $103/ann
HOA Y/N Y
Abv Grd Liv Area 2,185
Originating Board CAR
Year Built 2004
Annual Tax Amount $3,262
Tax Year 2017
Property Description
END UNIT luxury waterfront condo in Ocean Pines with spectacular views of Ocean City skyline & Bay. Meticulously cared for and shows pride of ownership. There are 3 private balconies for your enjoyment, and a built in Viking Gas grill (on covered balcony). Extra side windows provide lots of natural light to enter the property. Convenient 1st floor location offers easy access along the marble walkway that leads from the parking area to the condo, without needing to enter through the lobby. Quality features of this spacious condo include Geo-Thermal HVAC, Mahogany entry door, hardwood flooring, granite counters, Plantation Shutters & upgraded window treatments, solid core interior doors, gas fireplace and wide trim detailing throughout. There are 3 bedrooms, and 3 full baths, including 2 master suites with scenic water views. There is a storage unit is located in the ''Bike Barn for your bikes and beach items. Some furniture is negotiable. One year Buyer warranty. Ready for immediate occupancy.
Location
State MD
County Worcester
Area Worcester Ocean Pines
Zoning RESIDENTIAL
Direction East
Rooms
Other Rooms Living Room, Dining Room, Primary Bedroom, Bedroom 2, Bedroom 3, Kitchen, Laundry, Bathroom 2, Bathroom 3, Primary Bathroom
Main Level Bedrooms 3
Interior
Interior Features Entry Level Bedroom, Primary Bedroom - Bay Front, Ceiling Fan(s), Crown Moldings, Upgraded Countertops, Sprinkler System, Walk-in Closet(s), WhirlPool/HotTub, Window Treatments, Dining Area, Primary Bath(s), Wood Floors, Butlers Pantry
Hot Water Electric
Heating Heat Pump(s)
Cooling Central A/C
Flooring Hardwood, Carpet, Marble
Fireplaces Number 1
Fireplaces Type Gas/Propane
Equipment Dishwasher, Disposal, Microwave, Oven/Range - Electric, Refrigerator, Washer/Dryer Stacked, Built-In Microwave, Stove
Furnishings No
Fireplace Y
Window Features Insulated,Screens
Appliance Dishwasher, Disposal, Microwave, Oven/Range - Electric, Refrigerator, Washer/Dryer Stacked, Built-In Microwave, Stove
Heat Source Geo-thermal
Laundry Has Laundry, Main Floor
Exterior
Exterior Feature Balcony, Porch(es)
Utilities Available Cable TV
Amenities Available Beach Club, Boat Ramp, Club House, Game Room, Golf Course, Pool - Indoor, Marina/Marina Club, Pool - Outdoor, Tennis Courts, Tot Lots/Playground, Security
Water Access Y
View Bay, Water
Roof Type Architectural Shingle
Accessibility 32\"+ wide Doors, Level Entry - Main, Elevator
Porch Balcony, Porch(es)
Road Frontage Public
Garage N
Building
Lot Description Cleared
Story 1
Unit Features Garden 1 - 4 Floors
Foundation Slab
Sewer Public Sewer
Water Public
Architectural Style Coastal, Contemporary
Level or Stories 1
Additional Building Above Grade, Below Grade
Structure Type 9'+ Ceilings,Dry Wall
New Construction N
Schools
Elementary Schools Showell
Middle Schools Stephen Decatur
High Schools Stephen Decatur
School District Worcester County Public Schools
Others
HOA Fee Include Trash,Lawn Maintenance,Common Area Maintenance,Snow Removal
Senior Community No
Tax ID 03-164152
Ownership Condominium
Security Features Sprinkler System - Indoor
Acceptable Financing Conventional
Horse Property N
Listing Terms Conventional
Financing Conventional
Special Listing Condition Standard
Read Less Info
Want to know what your home might be worth? Contact us for a FREE valuation!

Our team is ready to help you sell your home for the highest possible price ASAP

Bought with Mona J Mohr • Long & Foster Real Estate, Inc.



