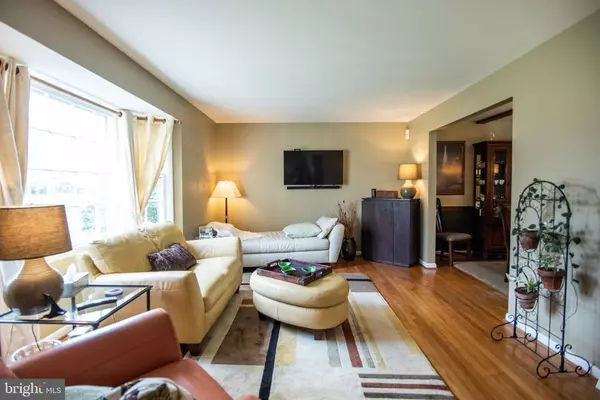For more information regarding the value of a property, please contact us for a free consultation.
Key Details
Sold Price $305,000
Property Type Single Family Home
Sub Type Detached
Listing Status Sold
Purchase Type For Sale
Square Footage 2,092 sqft
Price per Sqft $145
Subdivision Lakeview
MLS Listing ID NJBL342490
Sold Date 07/01/19
Style Colonial
Bedrooms 4
Full Baths 2
Half Baths 1
HOA Y/N N
Abv Grd Liv Area 2,092
Originating Board BRIGHT
Year Built 1975
Annual Tax Amount $7,644
Tax Year 2018
Lot Size 0.404 Acres
Acres 0.4
Lot Dimensions 143.00 x 123.00
Property Description
***LAKEFRONT PROPERTY***Welcome to 426 Parkview Drive in the desirable Lakeview section of Mount Holly. This big, bright, and updated colonial boasts nearly 2100 sq/ft. Large rooms, glistening hardwoods, and plenty of storage can be found throughout. The spectacular kitchen features granite counters, quality cherry cabinetry, beautiful tile, recessed lighting, double sink, and stainless appliances. Master Bedroom has a walk-in closet and its own bathroom with an extra wide granite vanity. Family room has a wood burning fireplace, is wired for surround sound, and has patio doors leading to a screened room. Bonus front room leaves option for office, rec room, or 5TH BEDROOM. Full basement provides potential for additional living space and plenty of storage. Fair weather can be enjoyed fishing/hiking around the lake, grilling/entertaining on the large paver patio, sipping your choice beverage in the screened room, or soaking in the hot tub. Established landscape provides color throughout the seasons. Mount Holly is prized for its historical sites, boutique shops, tasty eateries, cafes, cultural institutions, transportation hubs, and community events held throughout the year. Property is central to all the local schools, religious establishments, recreational parks, hiking trails, and some major shopping centers. Commuting routes including the NJ turnpike and Interstate 295 are minutes away. Make your appointment today!
Location
State NJ
County Burlington
Area Mount Holly Twp (20323)
Zoning R1
Rooms
Other Rooms Living Room, Dining Room, Primary Bedroom, Bedroom 2, Bedroom 3, Bedroom 4, Kitchen, Family Room, Office, Bathroom 2, Primary Bathroom, Half Bath
Basement Full
Interior
Interior Features Exposed Beams, Family Room Off Kitchen, Ceiling Fan(s), Chair Railings, Floor Plan - Traditional
Heating Forced Air
Cooling Central A/C
Flooring Hardwood, Tile/Brick
Fireplaces Number 1
Fireplaces Type Wood
Equipment Stainless Steel Appliances, Oven/Range - Gas, Oven - Double, Dishwasher, Built-In Microwave, Water Heater
Fireplace Y
Window Features Bay/Bow
Appliance Stainless Steel Appliances, Oven/Range - Gas, Oven - Double, Dishwasher, Built-In Microwave, Water Heater
Heat Source Natural Gas
Exterior
Exterior Feature Patio(s), Porch(es), Enclosed
Parking Features Inside Access
Garage Spaces 5.0
Water Access Y
View Lake, Water
Roof Type Shingle
Accessibility None
Porch Patio(s), Porch(es), Enclosed
Attached Garage 1
Total Parking Spaces 5
Garage Y
Building
Lot Description Front Yard, Rear Yard, SideYard(s)
Story 2
Sewer Public Sewer
Water Public
Architectural Style Colonial
Level or Stories 2
Additional Building Above Grade, Below Grade
Structure Type Dry Wall
New Construction N
Schools
High Schools Rancocas Valley Reg. H.S.
School District Mount Holly Township Public Schools
Others
Senior Community No
Tax ID 23-00125 07-00001
Ownership Fee Simple
SqFt Source Assessor
Acceptable Financing Cash, Bank Portfolio, Conventional, FHA, FHA 203(b), FHA 203(k), Negotiable, USDA, VA
Listing Terms Cash, Bank Portfolio, Conventional, FHA, FHA 203(b), FHA 203(k), Negotiable, USDA, VA
Financing Cash,Bank Portfolio,Conventional,FHA,FHA 203(b),FHA 203(k),Negotiable,USDA,VA
Special Listing Condition Standard
Read Less Info
Want to know what your home might be worth? Contact us for a FREE valuation!

Our team is ready to help you sell your home for the highest possible price ASAP

Bought with Mary Farrell • Keller Williams Realty - Cherry Hill



