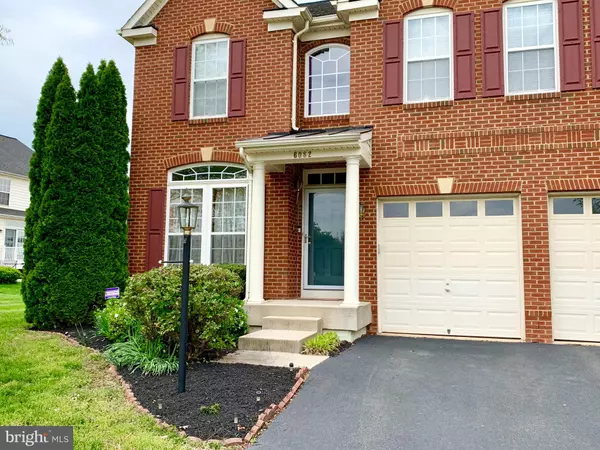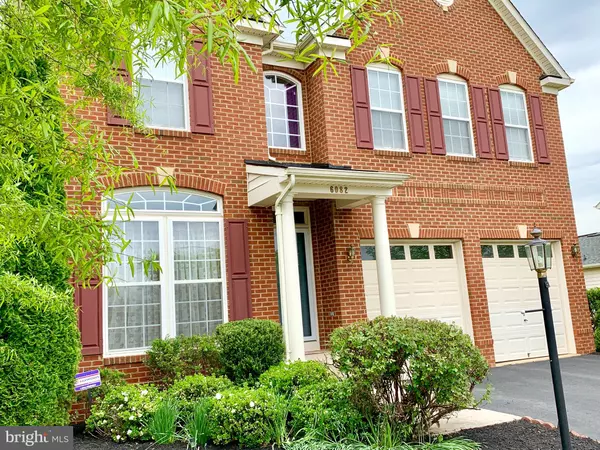For more information regarding the value of a property, please contact us for a free consultation.
Key Details
Sold Price $510,500
Property Type Single Family Home
Sub Type Detached
Listing Status Sold
Purchase Type For Sale
Square Footage 3,706 sqft
Price per Sqft $137
Subdivision Piedmont South
MLS Listing ID VAPW465884
Sold Date 07/03/19
Style Colonial
Bedrooms 4
Full Baths 3
Half Baths 1
HOA Fees $130/mo
HOA Y/N Y
Abv Grd Liv Area 3,030
Originating Board BRIGHT
Year Built 2005
Annual Tax Amount $5,918
Tax Year 2019
Lot Size 6,765 Sqft
Acres 0.16
Property Description
Very nicely kept beautiful 4 bedrooms, 3.5 baths single family home in one of the most sought after communities in PWC. Upper level has spacious Master bedroom, walk-in closet, master bath with separate shower and tub with dual vanities; 3 additional good sized bedrooms and a bathroom. Main level has 9' ceiling with large kitchen, stainless steel appliances, wall-mounted oven; and cooktop; spacious formal living room, formal dining room, family room with cozy fireplace; and a separate study. Basement comes with huge rec room, media room, full bath and storage room (possibility of conversion to 5th bedroom). Nice Trex deck right off the kitchen perfect for outdoor entertaining. THE SELLERS WILL REPLACE CARPETS OF UPPER AND LOWER FLOORS.
Location
State VA
County Prince William
Zoning PMR
Rooms
Basement Fully Finished, Rear Entrance, Walkout Stairs, Windows
Interior
Interior Features Floor Plan - Open, Breakfast Area, Ceiling Fan(s), Kitchen - Island, Attic/House Fan, Carpet, Dining Area, Kitchen - Gourmet, Primary Bath(s), Upgraded Countertops, Walk-in Closet(s), Window Treatments, Intercom
Hot Water Natural Gas
Heating Central, Programmable Thermostat
Cooling Central A/C, Programmable Thermostat, Ceiling Fan(s)
Flooring Carpet
Fireplaces Number 1
Equipment Built-In Microwave, Built-In Range, Cooktop, Dishwasher, Disposal, Dryer, Exhaust Fan, Oven - Wall, Refrigerator, Washer, Water Heater
Fireplace Y
Window Features Double Pane
Appliance Built-In Microwave, Built-In Range, Cooktop, Dishwasher, Disposal, Dryer, Exhaust Fan, Oven - Wall, Refrigerator, Washer, Water Heater
Heat Source Natural Gas
Exterior
Exterior Feature Deck(s)
Parking Features Garage - Front Entry, Garage Door Opener
Garage Spaces 2.0
Amenities Available Club House, Tennis Courts, Exercise Room, Fax/Copying, Fitness Center, Pool - Outdoor, Swimming Pool, Basketball Courts
Water Access N
Accessibility None
Porch Deck(s)
Attached Garage 2
Total Parking Spaces 2
Garage Y
Building
Story Other
Sewer Public Sewer, Public Septic
Water Community
Architectural Style Colonial
Level or Stories Other
Additional Building Above Grade, Below Grade
New Construction N
Schools
Elementary Schools Mountain View
Middle Schools Bull Run
High Schools Battlefield
School District Prince William County Public Schools
Others
Pets Allowed Y
Senior Community No
Tax ID 7398-21-4323
Ownership Fee Simple
SqFt Source Estimated
Acceptable Financing Cash, Contract, Conventional
Horse Property N
Listing Terms Cash, Contract, Conventional
Financing Cash,Contract,Conventional
Special Listing Condition Standard
Pets Allowed Cats OK, Dogs OK
Read Less Info
Want to know what your home might be worth? Contact us for a FREE valuation!

Our team is ready to help you sell your home for the highest possible price ASAP

Bought with Claude R Labbe • RLAH @properties



