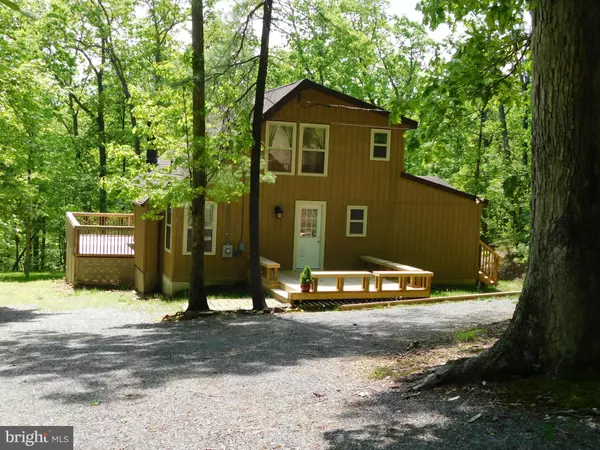For more information regarding the value of a property, please contact us for a free consultation.
Key Details
Sold Price $172,000
Property Type Single Family Home
Sub Type Detached
Listing Status Sold
Purchase Type For Sale
Square Footage 2,564 sqft
Price per Sqft $67
Subdivision The Woods
MLS Listing ID WVBE167534
Sold Date 06/24/19
Style Chalet
Bedrooms 4
Full Baths 3
HOA Fees $66/qua
HOA Y/N Y
Abv Grd Liv Area 1,564
Originating Board BRIGHT
Year Built 1984
Annual Tax Amount $996
Tax Year 2018
Lot Size 1.960 Acres
Acres 1.96
Property Description
Home is located on a stunning wooded home site and has many incredible features. Well maintained home has new entrance deck. Beautiful knotty pine walls & ceilings and hardwood floors in most rooms. Living/dining room has cathedral ceilings, fixed window wall of glass, wood burning fireplace with insert, brick surround & hearth and slider to large wrap around deck. Separate kitchen has sloped ceiling, wood cabinets, corner double stainless sink, wood pantry, refrigerator, stove and built in microwave to convey. Two bedrooms and full bath complete this level. Loft bedroom has walk in closet and attached full bath. Wood stairs to lower level with six paneled knotty pine doors throughout, knotty pine ceilings and wood looking ceramic tile flooring. Family room has slider to concrete patio. Master bedroom with gorgeous attached bath. Master bath has two vessel sinks, decorative mirrors, wood open double vanity with ceramic tile accents, sliding wood door to additional closet, large tub with ceramic tile and wood surround. LG Inverter heating/cooling unit. (2) additional storage closets and large utility room with work bench, storage and side by side washer/dryer with basin tub. A must see home! There is not a transferable membership The Woods Club facilities. Therefore, the purchaser of this property will not be able to join the club. Spa , Clubhouse Grille and 2 golf courses are open to public.
Location
State WV
County Berkeley
Rooms
Other Rooms Dining Room, Primary Bedroom, Bedroom 3, Kitchen, Family Room, Great Room, Laundry, Bathroom 1, Bathroom 2, Primary Bathroom
Basement Connecting Stairway, Heated, Outside Entrance, Walkout Level
Main Level Bedrooms 2
Interior
Interior Features Wood Floors, Pantry, Carpet, Ceiling Fan(s), Exposed Beams, Entry Level Bedroom
Hot Water Electric
Heating Heat Pump(s), Baseboard - Electric
Cooling Heat Pump(s), Central A/C
Flooring Carpet, Hardwood, Ceramic Tile, Vinyl
Fireplaces Number 1
Fireplaces Type Wood, Insert
Equipment Built-In Microwave, Oven/Range - Electric, Refrigerator, Washer, Dryer
Furnishings Yes
Fireplace Y
Appliance Built-In Microwave, Oven/Range - Electric, Refrigerator, Washer, Dryer
Heat Source Electric
Laundry Lower Floor
Exterior
Exterior Feature Patio(s), Deck(s)
Utilities Available Above Ground, Cable TV Available, Electric Available, Phone Available, Water Available
Water Access N
View Trees/Woods
Roof Type Asphalt
Accessibility None
Porch Patio(s), Deck(s)
Garage N
Building
Lot Description PUD, Trees/Wooded
Story 2.5
Sewer Septic Exists
Water Public
Architectural Style Chalet
Level or Stories 2.5
Additional Building Above Grade, Below Grade
Structure Type Cathedral Ceilings,High,Wood Ceilings
New Construction N
Schools
Elementary Schools Call School Board
Middle Schools Call School Board
High Schools Call School Board
School District Berkeley County Schools
Others
Pets Allowed Y
HOA Fee Include Management,Road Maintenance,Snow Removal,Trash
Senior Community No
Tax ID NO TAX RECORD
Ownership Fee Simple
SqFt Source Assessor
Horse Property N
Special Listing Condition Standard
Pets Allowed Size/Weight Restriction
Read Less Info
Want to know what your home might be worth? Contact us for a FREE valuation!

Our team is ready to help you sell your home for the highest possible price ASAP

Bought with Dana R Clowser • Potomac Valley Properties, Inc.



