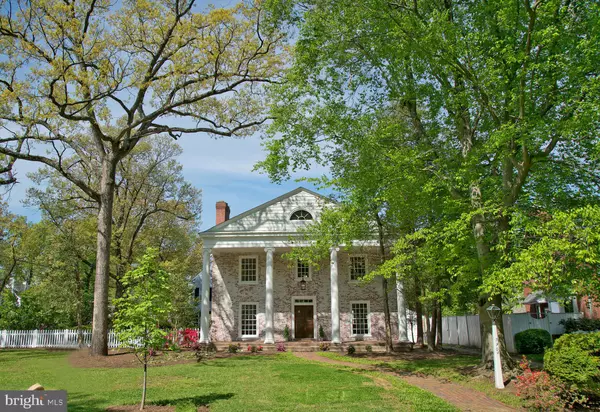For more information regarding the value of a property, please contact us for a free consultation.
Key Details
Sold Price $1,560,000
Property Type Single Family Home
Sub Type Detached
Listing Status Sold
Purchase Type For Sale
Square Footage 3,971 sqft
Price per Sqft $392
Subdivision Crestwood
MLS Listing ID DCDC424016
Sold Date 06/04/19
Style Colonial
Bedrooms 5
Full Baths 4
Half Baths 1
HOA Y/N N
Abv Grd Liv Area 2,953
Originating Board BRIGHT
Year Built 1939
Annual Tax Amount $7,130
Tax Year 2018
Lot Size 0.304 Acres
Acres 0.3
Property Description
One of a kind gem in the coveted Crestwood neighborhood! This stunning property which has been owned by one family for over 60 years, has been renovated throughout while maintaining all of its historic detail and charm. This exceptional home features 4 finished levels with 5 bedrooms and 4.5 baths. The main level includes a fully renovated eat-in kitchen with brand new appliances, cabinets, granite countertops, and tile back splash. Enjoy a dining room perfect for entertaining, and a cozy living room complete with a wood-burning fireplace and stunning built-ins. The living room flows into a large sunroom which makes for an ideal office with beautiful wall-to-wall windows. All 4 bathrooms and main level powder room have been completely renovated. The 2nd level of the home includes 3 large bedrooms and 2 new bathrooms. This gorgeous home presents a spacious master bedroom that includes ample closet space and an ensuite. The attic offers an additional 2 bedrooms and bathroom. The lower level displays a fully finished basement perfect for a family or entertainment room featuring new carpeting, exposed brick, a full bathroom, and a large laundry room with a new washer & dryer. All electrical throughout the house has been updated. There is a detached two-car garage and additional storage shed in rear. This luxurious and DREAM corner lot faces Piney Branch Park and is seconds from Rock Creek Park. It s exquisite front, back and side yards are perfect for backyard barbecues and neighborhood gatherings. This property is truly unique. Seize the opportunity to make this gem your home!
Location
State DC
County Washington
Zoning R-1-A
Rooms
Basement Full, Outside Entrance, Walkout Stairs
Interior
Hot Water Natural Gas
Heating Forced Air
Cooling Central A/C
Fireplaces Number 2
Fireplace Y
Heat Source Natural Gas
Exterior
Parking Features Garage - Front Entry
Garage Spaces 2.0
Water Access N
Roof Type Asphalt,Shingle
Accessibility None
Total Parking Spaces 2
Garage Y
Building
Story 3+
Sewer Public Sewer
Water Public
Architectural Style Colonial
Level or Stories 3+
Additional Building Above Grade, Below Grade
New Construction N
Schools
School District District Of Columbia Public Schools
Others
Senior Community No
Tax ID 2629//0817
Ownership Fee Simple
SqFt Source Assessor
Special Listing Condition Standard
Read Less Info
Want to know what your home might be worth? Contact us for a FREE valuation!

Our team is ready to help you sell your home for the highest possible price ASAP

Bought with Michael J Alderfer • Redfin Corp



