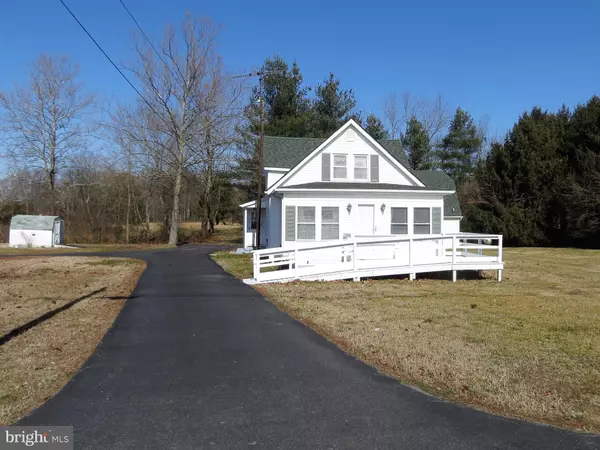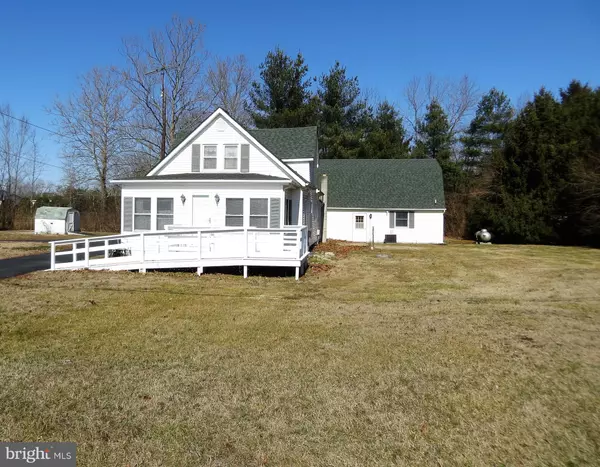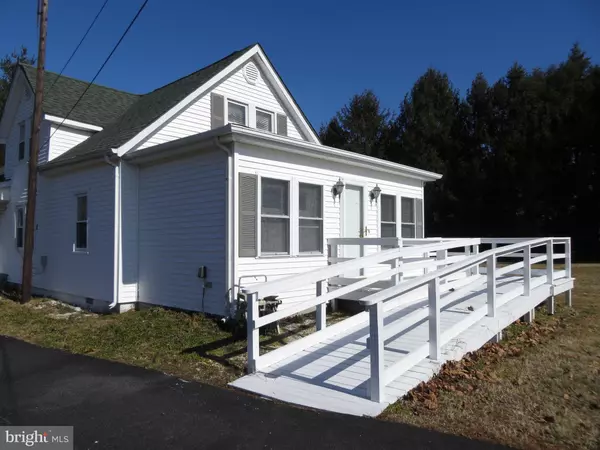For more information regarding the value of a property, please contact us for a free consultation.
Key Details
Sold Price $299,900
Property Type Single Family Home
Sub Type Detached
Listing Status Sold
Purchase Type For Sale
Square Footage 1,668 sqft
Price per Sqft $179
Subdivision None Available
MLS Listing ID DEKT220464
Sold Date 06/03/19
Style Cape Cod
Bedrooms 3
Full Baths 2
HOA Y/N N
Abv Grd Liv Area 1,668
Originating Board BRIGHT
Year Built 1950
Annual Tax Amount $765
Tax Year 2018
Lot Size 7.650 Acres
Acres 7.65
Property Description
Located on 7.65 acres this home has so many possibilities! Horses, home based business, agriculture... Home features 3 bdrm, 2 ba, a bonus or craft room with built in table and ironing board, small office/sitting area, sunroom, laundry room and a large country kitchen with island bar seating. There is a first floor bedroom with a 10 x 8 bath that was upgraded with a walk in jetted tub two years ago. Additional upgrades include new insulation in the walls 1990, new well 2016, new windows 2009, a new roof in 2018 and wired for ADT security. It has central air in home and garage; and public sewer. Outside is a large U shaped driveway for easy access on and off the road, leading to an extended driveway in front of a 2 car garage that has heat, air conditioning, and half bath, perfect for a workshop; and a third drive through garage. Over the two car garage is a huge 34 x 14 bonus room with wet bar and bath. Great set up for a home based business. Behind the house is most of the acreage. Past the tree line is a huge meadow that is perfect for horses. Currently hay is planted and harvested 3 times a year. Home was recently appraised at 305,000.
Location
State DE
County Kent
Area Capital (30802)
Zoning AR
Rooms
Other Rooms Living Room, Dining Room, Sitting Room, Bedroom 2, Bedroom 3, Kitchen, Bedroom 1, Sun/Florida Room, Laundry, Bonus Room
Main Level Bedrooms 1
Interior
Heating Baseboard - Electric, Baseboard - Hot Water, Forced Air, Zoned
Cooling Central A/C
Flooring Carpet, Vinyl
Fireplace N
Heat Source Electric, Natural Gas, Oil, Propane - Leased
Exterior
Parking Features Garage Door Opener, Inside Access, Oversized
Garage Spaces 3.0
Water Access N
Roof Type Shingle
Accessibility Other Bath Mod, Ramp - Main Level, Other
Attached Garage 3
Total Parking Spaces 3
Garage Y
Building
Lot Description Backs to Trees, Cleared, Partly Wooded, Rural
Story 1.5
Sewer Public Sewer
Water Well
Architectural Style Cape Cod
Level or Stories 1.5
Additional Building Above Grade, Below Grade
New Construction N
Schools
Elementary Schools Hartly
Middle Schools Central
High Schools Dover
School District Capital
Others
Senior Community No
Tax ID WD-00-06400-01-5400-000
Ownership Fee Simple
SqFt Source Assessor
Acceptable Financing Conventional
Listing Terms Conventional
Financing Conventional
Special Listing Condition Standard
Read Less Info
Want to know what your home might be worth? Contact us for a FREE valuation!

Our team is ready to help you sell your home for the highest possible price ASAP

Bought with Crystal Wright • Patterson-Schwartz-Newark
GET MORE INFORMATION




