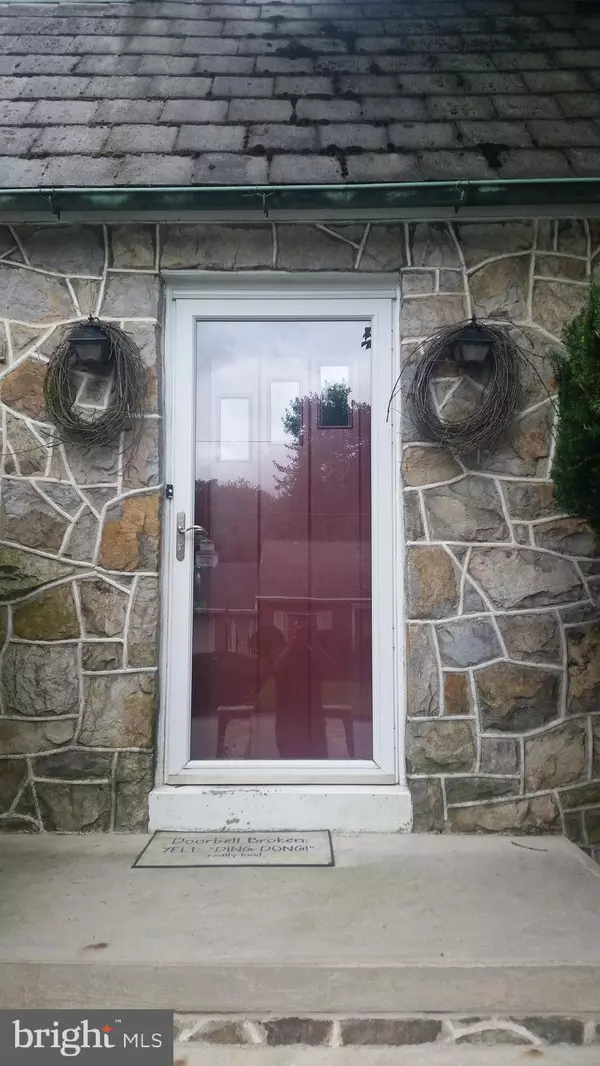For more information regarding the value of a property, please contact us for a free consultation.
Key Details
Sold Price $175,000
Property Type Single Family Home
Sub Type Detached
Listing Status Sold
Purchase Type For Sale
Square Footage 1,884 sqft
Price per Sqft $92
Subdivision Hollywood Heights
MLS Listing ID PAYK110056
Sold Date 05/30/19
Style Tudor
Bedrooms 3
Full Baths 1
HOA Y/N N
Abv Grd Liv Area 1,884
Originating Board BRIGHT
Year Built 1940
Annual Tax Amount $5,140
Tax Year 2019
Lot Size 9,257 Sqft
Acres 0.21
Property Description
If you are looking for the charm and character of an older home - then you will love this one! You will walk thru the front door into a 5'8" x 6' foyer (with large closet) - from there you'll step into the living room (with newer wood floors, repointed stone fireplace with a tiger maple mantel and an open staircase) - next you'll enter a larger dining room (that has access to a screened porch) - then into the remodeled kitchen (with granite countertops, all appliances stay). From the kitchen you can enter into the two garages or into the unfinished basement - which has the second fireplace). Upstairs you will find 3 large bedrooms (the largest has 2 closets, one being cedar lined) - an updated bathroom and the stairs to the attic (which could potentially be another room). Off the dining room is the screened porch with overlooks the aquascape low maintenance ornamental pond and a 12' x 20' concrete patio. The basement won't need much to make it into more living space (especially with the second fireplace). There are pull down stairs to a very large attic - with the right eye and talent you could make that into more living space or just use it as additional storage. There are 2 over-sized garages attached to the house (one was built with the home, one added years later). From the side of the garages is an awesome stone archway that leads to the back yard - the yard features some wonderful trees, the ornamental pond and the large 12' x 20' patio. Because the entire house is stone - the window sills are an awesome 9" deep.
Location
State PA
County York
Area Spring Garden Twp (15248)
Zoning RESIDENTIAL
Rooms
Other Rooms Living Room, Dining Room, Bedroom 2, Bedroom 3, Kitchen, Basement, Bedroom 1, Attic
Basement Full, Drain
Interior
Interior Features Attic, Breakfast Area, Ceiling Fan(s), Floor Plan - Traditional, Formal/Separate Dining Room, Kitchen - Eat-In, Upgraded Countertops, Window Treatments, Wood Floors
Hot Water Natural Gas
Heating Forced Air
Cooling Central A/C
Flooring Ceramic Tile, Hardwood, Vinyl
Fireplaces Number 2
Fireplaces Type Wood
Equipment Dishwasher, Dryer, Refrigerator
Fireplace Y
Appliance Dishwasher, Dryer, Refrigerator
Heat Source Natural Gas
Laundry Basement
Exterior
Parking Features Garage - Front Entry
Garage Spaces 2.0
Water Access N
Roof Type Asbestos Shingle
Accessibility None
Attached Garage 2
Total Parking Spaces 2
Garage Y
Building
Lot Description Corner, Level
Story 2
Sewer Public Sewer
Water Public
Architectural Style Tudor
Level or Stories 2
Additional Building Above Grade, Below Grade
Structure Type Plaster Walls
New Construction N
Schools
Middle Schools York Suburban
High Schools York Suburban
School District York Suburban
Others
Senior Community No
Tax ID 48-000-16-0033-00-00000
Ownership Fee Simple
SqFt Source Assessor
Acceptable Financing Cash, Conventional
Listing Terms Cash, Conventional
Financing Cash,Conventional
Special Listing Condition Standard
Read Less Info
Want to know what your home might be worth? Contact us for a FREE valuation!

Our team is ready to help you sell your home for the highest possible price ASAP

Bought with Leigh E Heist • Welcome Home Real Estate



