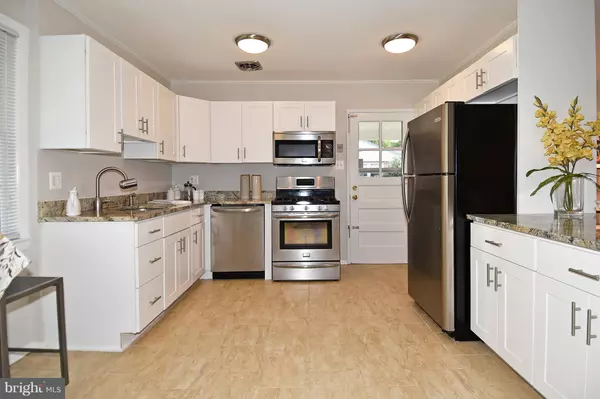For more information regarding the value of a property, please contact us for a free consultation.
Key Details
Sold Price $405,000
Property Type Single Family Home
Sub Type Detached
Listing Status Sold
Purchase Type For Sale
Square Footage 1,188 sqft
Price per Sqft $340
Subdivision Country Club Manor
MLS Listing ID VAFX1058280
Sold Date 05/30/19
Style Ranch/Rambler
Bedrooms 3
Full Baths 1
Half Baths 1
HOA Y/N N
Abv Grd Liv Area 1,188
Originating Board BRIGHT
Year Built 1967
Annual Tax Amount $4,510
Tax Year 2019
Lot Size 10,800 Sqft
Acres 0.25
Property Description
One level living! This all brick home offers a large welcoming covered front porch & carport! The home is perfectly sited on a 1/4 acre level lot with a large fenced backyard and concrete patio. Enter home to find a beautifully renovated kitchen with brilliant white Mission Style cabinets (note the large pantry), stainless steel appliances, sparkling granite counters with breakfast bar, gas cooking, updated lighting, large window providing lots of natural light, and ceramic tile floors! Proceed to the spacious living room with built-in shelves and a sliding glass door views overlooking the large backyard. There's a powder room conveniently located off entryway. Proceed down hallway to find a master suite, 2 additional bedrooms, and a full bathroom. There is also a shed for your gardening tools and mower. Some additional updates / improvements include windows, HVAC, Roof, H2O Heater, and a modern neutral paint palette throughout. And there is no HOA. This home is conveniently located near major commuter routes (I-66, RT-28) as well as major employment centers, county parks, and nearby amenities in Westfields / Sully Station.
Location
State VA
County Fairfax
Zoning RESIDENTIAL
Rooms
Other Rooms Living Room, Primary Bedroom, Bedroom 2, Bedroom 3, Kitchen, Laundry, Utility Room, Bathroom 1, Half Bath
Main Level Bedrooms 3
Interior
Interior Features Attic, Family Room Off Kitchen, Breakfast Area, Entry Level Bedroom, Built-Ins, Upgraded Countertops, Window Treatments
Hot Water Natural Gas
Heating Central
Cooling Central A/C
Flooring Ceramic Tile, Carpet
Equipment Dishwasher, Disposal, Microwave, Icemaker, Refrigerator, Stove, Water Heater, Dryer, Washer
Fireplace N
Window Features Insulated
Appliance Dishwasher, Disposal, Microwave, Icemaker, Refrigerator, Stove, Water Heater, Dryer, Washer
Heat Source Natural Gas
Exterior
Exterior Feature Patio(s), Porch(es)
Garage Spaces 1.0
Fence Rear
Utilities Available Fiber Optics Available
Water Access N
View Garden/Lawn
Roof Type Asphalt
Street Surface Black Top
Accessibility None
Porch Patio(s), Porch(es)
Road Frontage City/County
Total Parking Spaces 1
Garage N
Building
Lot Description Landscaping, Front Yard, Level, Rear Yard, SideYard(s)
Story 1
Sewer Public Sewer
Water Public
Architectural Style Ranch/Rambler
Level or Stories 1
Additional Building Above Grade
New Construction N
Schools
Elementary Schools Deer Park
Middle Schools Stone
High Schools Westfield
School District Fairfax County Public Schools
Others
Pets Allowed Y
Senior Community No
Tax ID 53-2-2-6-25
Ownership Fee Simple
SqFt Source Assessor
Horse Property N
Special Listing Condition Standard
Pets Allowed Dogs OK, Cats OK
Read Less Info
Want to know what your home might be worth? Contact us for a FREE valuation!

Our team is ready to help you sell your home for the highest possible price ASAP

Bought with Maggie Gonzalez • RLAH @properties



