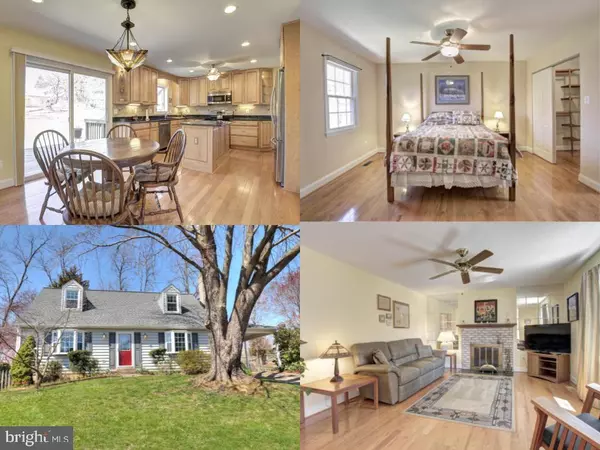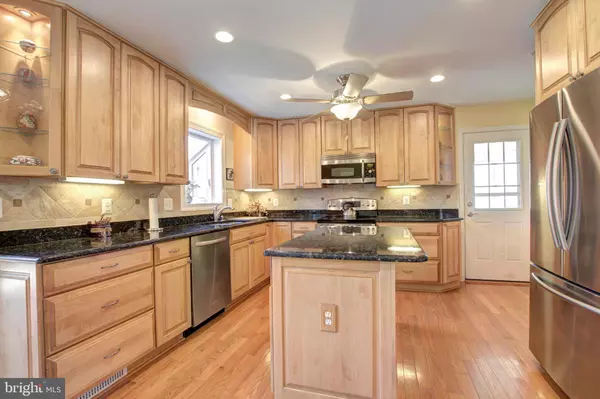For more information regarding the value of a property, please contact us for a free consultation.
Key Details
Sold Price $600,000
Property Type Single Family Home
Sub Type Detached
Listing Status Sold
Purchase Type For Sale
Square Footage 2,127 sqft
Price per Sqft $282
Subdivision Hickory Farms
MLS Listing ID VAFX1049102
Sold Date 05/30/19
Style Cape Cod
Bedrooms 4
Full Baths 2
HOA Fees $16/ann
HOA Y/N Y
Abv Grd Liv Area 1,596
Originating Board BRIGHT
Year Built 1976
Annual Tax Amount $5,879
Tax Year 2018
Lot Size 0.312 Acres
Acres 0.31
Property Description
Charming 3-level cape cod is a perfectly picturesque home located on a cul-de-sac street! Start each day with a warm cup of coffee in your spacious dining area gazing through the sliding glass door at your secluded backyard. Challenge your culinary skills in your updated kitchen with stainless steel appliances, custom cabinets, and a built-in island. Fire up the grill on your deck all year round hosting cookouts for your family and friends. Huge fenced-in backyard with a gate to shared common space allows for a variety of outdoor activities and fun! Bathrooms on the main and upper level are completely renovated! Both include glass doors, updated cabinets, and custom tile work. The downstairs bath features an updated sit down shower while upstairs you will love the built-in Spa bath/shower. The spacious family room in the basement is perfect for that night in enjoying a movie! Enormous walk-in closets upstairs in the bedrooms offer plenty of storage space. Located in the heart of Fairfax! Downtown Fairfax City is right up the street where you can enjoy a variety of different restaurants, shopping, or try to conquer the Escape Room! Easy access to Braddock Road, routes 236, 50, and 66.
Location
State VA
County Fairfax
Zoning 121
Rooms
Other Rooms Living Room, Bedroom 2, Bedroom 3, Kitchen, Breakfast Room, Bedroom 1, Bathroom 1
Basement Full
Main Level Bedrooms 2
Interior
Interior Features Breakfast Area, Carpet, Combination Kitchen/Living, Entry Level Bedroom, Wood Floors
Heating Heat Pump(s)
Cooling Central A/C
Fireplaces Number 1
Equipment Dishwasher, Dryer, Oven - Single, Washer
Appliance Dishwasher, Dryer, Oven - Single, Washer
Heat Source Electric
Exterior
Garage Spaces 1.0
Amenities Available None
Water Access N
Accessibility None
Total Parking Spaces 1
Garage N
Building
Story 3+
Sewer Public Sewer
Water Public
Architectural Style Cape Cod
Level or Stories 3+
Additional Building Above Grade, Below Grade
New Construction N
Schools
Elementary Schools Oak View
Middle Schools Frost
High Schools Woodson
School District Fairfax County Public Schools
Others
HOA Fee Include Snow Removal,Trash
Senior Community No
Tax ID 0574 16 0110
Ownership Fee Simple
SqFt Source Assessor
Special Listing Condition Standard
Read Less Info
Want to know what your home might be worth? Contact us for a FREE valuation!

Our team is ready to help you sell your home for the highest possible price ASAP

Bought with Debbie J Dogrul • Long & Foster Real Estate, Inc.



