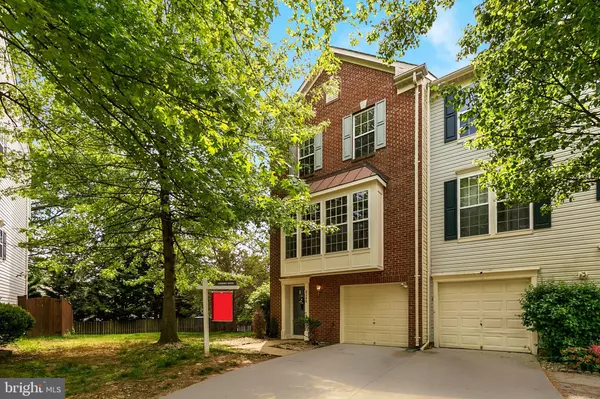For more information regarding the value of a property, please contact us for a free consultation.
Key Details
Sold Price $435,000
Property Type Townhouse
Sub Type End of Row/Townhouse
Listing Status Sold
Purchase Type For Sale
Square Footage 2,018 sqft
Price per Sqft $215
Subdivision Mount Vee Manor
MLS Listing ID VAFX1056956
Sold Date 05/30/19
Style Colonial
Bedrooms 3
Full Baths 2
Half Baths 1
HOA Fees $88/qua
HOA Y/N Y
Abv Grd Liv Area 2,018
Originating Board BRIGHT
Year Built 2001
Annual Tax Amount $4,903
Tax Year 2019
Lot Size 1,699 Sqft
Acres 0.04
Property Description
Brick-front end unit townhome in desirable Mount Vee Manor is a perfect combination of location & features! Updated gourmet kitchen opens to spacious living room and offers custom built-in bench seating with storage underneath, granite countertops, 42" cabinetry, tile backsplash, SS appliances & central island! Adjacent formal dining room features cozy gas fireplace! Direct access to deck makes for fun summer meals al fresco! Upper level features three bedrooms plus two full baths. Spacious master suite boasts walk-in closet, two free-standing wardrobes & soothing master bath with jetted tub & separate shower. Lower level Rec Room with half bath & access to tranquil patio! Updates include custom window treatments, main level hardwood flooring, newer hot water heater & garage door opener. Quick commute to Ft Belvoir, DC & Old Town Alexandria! Plenty of nearby dining and shopping options including Wegmans & Springfield Town Center!
Location
State VA
County Fairfax
Zoning 312
Rooms
Other Rooms Living Room, Dining Room, Primary Bedroom, Bedroom 2, Bedroom 3, Kitchen, Family Room, Foyer, Laundry, Bathroom 2, Primary Bathroom
Interior
Interior Features Ceiling Fan(s), Window Treatments, Carpet, Combination Kitchen/Dining, Floor Plan - Open, Kitchen - Eat-In, Kitchen - Gourmet, Kitchen - Island, Primary Bath(s), Pantry, Walk-in Closet(s), Wood Floors
Hot Water Natural Gas
Heating Forced Air
Cooling Central A/C, Ceiling Fan(s)
Flooring Hardwood, Carpet, Ceramic Tile
Fireplaces Number 1
Fireplaces Type Screen, Mantel(s), Gas/Propane
Equipment Built-In Microwave, Washer, Dishwasher, Disposal, Refrigerator, Icemaker, Stove
Furnishings No
Fireplace Y
Window Features Double Pane,Insulated
Appliance Built-In Microwave, Washer, Dishwasher, Disposal, Refrigerator, Icemaker, Stove
Heat Source Natural Gas
Laundry Washer In Unit, Dryer In Unit, Has Laundry, Lower Floor
Exterior
Exterior Feature Patio(s), Deck(s)
Parking Features Garage - Front Entry, Garage Door Opener, Inside Access
Garage Spaces 3.0
Fence Rear, Wood
Utilities Available Fiber Optics Available, Cable TV Available, Under Ground
Amenities Available Jog/Walk Path, Tot Lots/Playground
Water Access N
Accessibility None
Porch Patio(s), Deck(s)
Attached Garage 1
Total Parking Spaces 3
Garage Y
Building
Story 3+
Sewer Public Sewer
Water Public
Architectural Style Colonial
Level or Stories 3+
Additional Building Above Grade, Below Grade
Structure Type Dry Wall,9'+ Ceilings,Vaulted Ceilings
New Construction N
Schools
Elementary Schools Riverside
Middle Schools Whitman
High Schools Mount Vernon
School District Fairfax County Public Schools
Others
HOA Fee Include Common Area Maintenance,Management,Reserve Funds,Snow Removal,Trash
Senior Community No
Tax ID 1014 30020034
Ownership Fee Simple
SqFt Source Estimated
Security Features Security System
Special Listing Condition Standard
Read Less Info
Want to know what your home might be worth? Contact us for a FREE valuation!

Our team is ready to help you sell your home for the highest possible price ASAP

Bought with Erin K Jones • KW Metro Center



