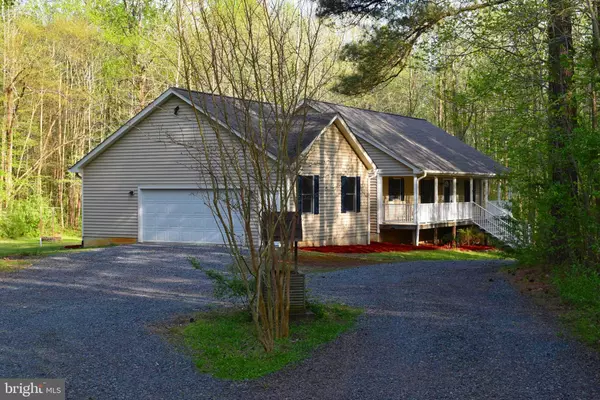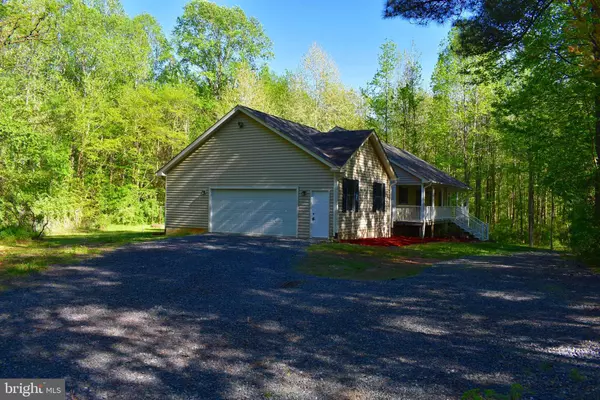For more information regarding the value of a property, please contact us for a free consultation.
Key Details
Sold Price $385,000
Property Type Single Family Home
Sub Type Detached
Listing Status Sold
Purchase Type For Sale
Square Footage 3,644 sqft
Price per Sqft $105
Subdivision Hugger
MLS Listing ID VAKG117238
Sold Date 05/30/19
Style Ranch/Rambler,Raised Ranch/Rambler
Bedrooms 4
Full Baths 3
HOA Y/N N
Abv Grd Liv Area 1,844
Originating Board BRIGHT
Year Built 2003
Annual Tax Amount $2,214
Tax Year 2018
Lot Size 10.107 Acres
Acres 10.11
Property Description
Situated in a relaxing setting on 10 wooded areas, this renovated house is waiting to be called home. The main level has a split bedroom design with the master bedroom having direct access to a separate area of the huge rear deck. The Master Bath features a jetted bath as well as a separate shower. The home has an open floor plan with vaulted ceilings plus a gas fireplace in the living room. The kitchen has new granite counter tops as well as new stainless steel appliances. Also on the main level is a large laundry area with cabinets and a sink. The fully finished walkout basement features an enormous family room with a sitting area plus a potential wet bar hook up, a 4th bedroom, full bath and an interior room which could be a great media room. The side load garage features a separate 8x9 storage/tool area. The home also features a full covered front porch and a large rear deck. This home has so much to offer so schedule your viewing today as it may not be here tomorrow.
Location
State VA
County King George
Zoning A-2
Rooms
Other Rooms Living Room, Dining Room, Primary Bedroom, Sitting Room, Bedroom 2, Bedroom 3, Bedroom 4, Kitchen, Family Room, Laundry, Utility Room, Media Room, Primary Bathroom, Full Bath
Basement Full, Fully Finished, Interior Access, Outside Entrance, Side Entrance, Walkout Level, Windows
Main Level Bedrooms 3
Interior
Hot Water Electric
Heating Heat Pump(s)
Cooling Central A/C
Fireplaces Number 1
Fireplaces Type Gas/Propane
Equipment Dishwasher, Built-In Microwave, Icemaker, Oven/Range - Electric, Refrigerator, Washer/Dryer Hookups Only
Fireplace Y
Appliance Dishwasher, Built-In Microwave, Icemaker, Oven/Range - Electric, Refrigerator, Washer/Dryer Hookups Only
Heat Source Electric
Laundry Main Floor, Hookup
Exterior
Exterior Feature Deck(s), Porch(es)
Parking Features Garage - Side Entry, Oversized
Garage Spaces 2.0
Water Access N
View Trees/Woods
Street Surface Gravel
Accessibility None
Porch Deck(s), Porch(es)
Attached Garage 2
Total Parking Spaces 2
Garage Y
Building
Lot Description Partly Wooded, Rear Yard
Story 2
Sewer Septic Exists
Water Well
Architectural Style Ranch/Rambler, Raised Ranch/Rambler
Level or Stories 2
Additional Building Above Grade, Below Grade
New Construction N
Schools
Elementary Schools Potomac
Middle Schools King George
High Schools King George
School District King George County Schools
Others
Senior Community No
Tax ID 16F-1-62
Ownership Fee Simple
SqFt Source Assessor
Special Listing Condition REO (Real Estate Owned)
Read Less Info
Want to know what your home might be worth? Contact us for a FREE valuation!

Our team is ready to help you sell your home for the highest possible price ASAP

Bought with Leslie E Bullock III • RE/MAX Supercenter



