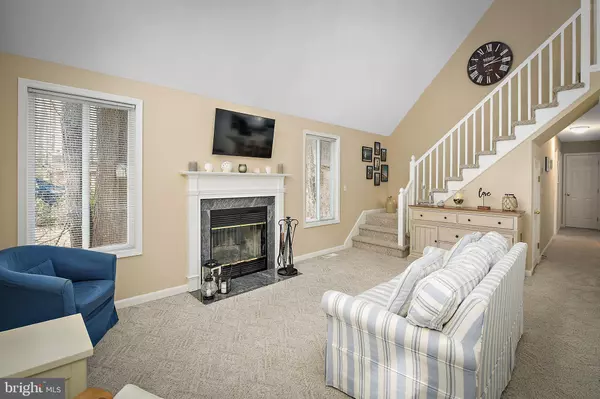For more information regarding the value of a property, please contact us for a free consultation.
Key Details
Sold Price $240,000
Property Type Single Family Home
Sub Type Detached
Listing Status Sold
Purchase Type For Sale
Square Footage 1,466 sqft
Price per Sqft $163
Subdivision Ocean Pines - Nantucket
MLS Listing ID MDWO104054
Sold Date 05/28/19
Style A-Frame,Coastal,Contemporary
Bedrooms 4
Full Baths 3
HOA Fees $82/ann
HOA Y/N Y
Abv Grd Liv Area 1,466
Originating Board BRIGHT
Year Built 1993
Annual Tax Amount $1,877
Tax Year 2019
Lot Size 0.402 Acres
Acres 0.4
Lot Dimensions 0.00 x 0.00
Property Description
Must see this 4BR/3Bath open concept home with cathedral ceiling and warm weather Screen Porch and cosy Fireplace for Cool Evenings. Shed for Beach Toys and plenty room to park 4cars. Convenient Location near Pools,Resturants and Grocery Store/Coffee Shops.
Location
State MD
County Worcester
Area Worcester Ocean Pines
Zoning R-3
Rooms
Other Rooms Living Room, Dining Room, Primary Bedroom, Bedroom 2, Bedroom 3, Kitchen, Laundry, Bathroom 2, Primary Bathroom
Main Level Bedrooms 3
Interior
Interior Features Floor Plan - Open, Combination Kitchen/Dining, Entry Level Bedroom, Primary Bath(s)
Hot Water Electric
Heating Forced Air, Heat Pump(s)
Cooling Central A/C, Heat Pump(s)
Flooring Carpet, Vinyl
Fireplaces Number 1
Fireplaces Type Fireplace - Glass Doors, Wood
Equipment Built-In Microwave, Dishwasher, Disposal, Dryer - Electric, Washer, Water Heater, Stove, Refrigerator
Furnishings No
Fireplace Y
Appliance Built-In Microwave, Dishwasher, Disposal, Dryer - Electric, Washer, Water Heater, Stove, Refrigerator
Heat Source Natural Gas
Laundry Dryer In Unit, Washer In Unit
Exterior
Exterior Feature Porch(es), Screened
Utilities Available Cable TV, Natural Gas Available
Amenities Available Basketball Courts, Beach Club, Bike Trail, Boat Ramp, Club House, Common Grounds, Community Center, Golf Club, Golf Course, Golf Course Membership Available, Jog/Walk Path, Marina/Marina Club, Meeting Room, Picnic Area, Pool - Indoor, Pool - Outdoor, Pool Mem Avail, Recreational Center, Swimming Pool, Tennis Courts, Tot Lots/Playground
Water Access N
View Trees/Woods
Roof Type Asphalt
Accessibility None
Porch Porch(es), Screened
Garage N
Building
Lot Description Backs to Trees, Irregular
Story 1.5
Foundation Crawl Space
Sewer Public Sewer
Water Public
Architectural Style A-Frame, Coastal, Contemporary
Level or Stories 1.5
Additional Building Above Grade, Below Grade
Structure Type Cathedral Ceilings,Dry Wall,Vaulted Ceilings
New Construction N
Schools
Elementary Schools Showell
Middle Schools Stephen Decatur
High Schools Stephen Decatur
School District Worcester County Public Schools
Others
Senior Community No
Tax ID 03-088766
Ownership Fee Simple
SqFt Source Estimated
Acceptable Financing Cash, Conventional
Listing Terms Cash, Conventional
Financing Cash,Conventional
Special Listing Condition Standard
Read Less Info
Want to know what your home might be worth? Contact us for a FREE valuation!

Our team is ready to help you sell your home for the highest possible price ASAP

Bought with TERESA MARSULA • Long & Foster Real Estate, Inc.



