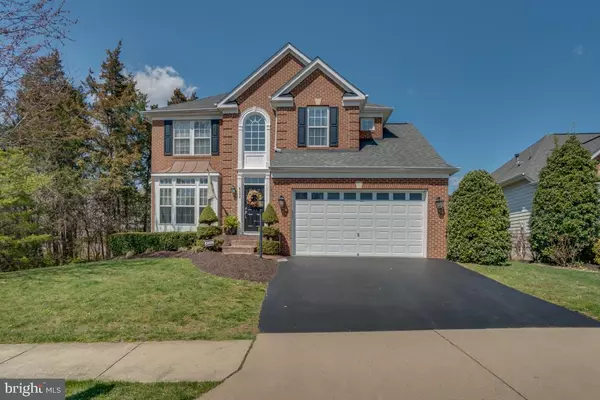For more information regarding the value of a property, please contact us for a free consultation.
Key Details
Sold Price $605,000
Property Type Single Family Home
Sub Type Detached
Listing Status Sold
Purchase Type For Sale
Square Footage 3,599 sqft
Price per Sqft $168
Subdivision Piedmont
MLS Listing ID VAPW463704
Sold Date 05/21/19
Style Colonial
Bedrooms 4
Full Baths 3
Half Baths 1
HOA Fees $175/mo
HOA Y/N Y
Abv Grd Liv Area 2,649
Originating Board BRIGHT
Year Built 2004
Annual Tax Amount $5,760
Tax Year 2018
Lot Size 9,230 Sqft
Acres 0.21
Property Description
Gorgeous colonial with fenced backyard located in the award-winning gated golf community of Piedmont. Renovated in 2018, this home features gourmet stainless appliances, soapstone countertops, beautifully painted white cabinets, built-in bookcases, and a large peninsula perfect for entertaining. Truly an open concept, the kitchen flows into a large family room with a custom trim fireplace that will stop you in your tracks!The master suite features a tray ceiling with custom trim and a walk-in closet with a custom organizer. A fully renovated bathroom with solid wood custom vanity, stand-alone soaker tub, and frameless shower complete your master suite. Basement includes open rec area, wet bar, full bath & bonus workout/storage room *Perfect for Entertaining!* Minutes to Major Commuter Routes 15, 29, 50 and 66. Piedmont amenities and all-inclusive lifestyle of luxury include controlled gated access, 2 private outdoor pools, 1 Indoor pool, a full-service athletic and fitness center, a spacious community center with meeting rooms and business center, and the beautiful Piedmont Golf Club with an 18-hole championship golf course designed by Tom Fazio. The owner is a licensed realtor. Quick! This will not last long!
Location
State VA
County Prince William
Zoning PMR
Direction Southeast
Rooms
Other Rooms Living Room, Dining Room, Kitchen, Family Room, Sun/Florida Room, Great Room, Laundry, Office, Bonus Room, Full Bath, Half Bath
Basement Daylight, Partial, Side Entrance, Windows, Fully Finished
Interior
Interior Features Attic, Built-Ins, Ceiling Fan(s), Chair Railings, Crown Moldings, Family Room Off Kitchen, Floor Plan - Open, Formal/Separate Dining Room, Primary Bath(s), Pantry, Recessed Lighting, Upgraded Countertops, Wainscotting, Walk-in Closet(s), Water Treat System, Attic/House Fan, Dining Area, Wet/Dry Bar
Hot Water Natural Gas
Heating Forced Air
Cooling Solar Attic Fan, Ceiling Fan(s), Central A/C
Flooring Laminated, Ceramic Tile
Fireplaces Number 1
Fireplaces Type Gas/Propane
Equipment Built-In Microwave, Dryer, Exhaust Fan, Oven - Self Cleaning, Oven/Range - Gas, Washer, Dishwasher, Icemaker, Water Heater, Refrigerator
Furnishings No
Fireplace Y
Window Features Bay/Bow
Appliance Built-In Microwave, Dryer, Exhaust Fan, Oven - Self Cleaning, Oven/Range - Gas, Washer, Dishwasher, Icemaker, Water Heater, Refrigerator
Heat Source Natural Gas
Laundry Main Floor
Exterior
Exterior Feature Deck(s), Patio(s)
Parking Features Garage - Front Entry, Garage Door Opener
Garage Spaces 2.0
Fence Rear, Other
Utilities Available Fiber Optics Available, Natural Gas Available, Phone Available
Amenities Available Exercise Room, Fitness Center, Gated Community, Golf Course Membership Available, Meeting Room, Pool - Indoor, Pool - Outdoor, Tennis Courts, Other
Water Access N
View Trees/Woods
Roof Type Other
Accessibility None
Porch Deck(s), Patio(s)
Attached Garage 2
Total Parking Spaces 2
Garage Y
Building
Story 3+
Sewer Public Sewer
Water Public
Architectural Style Colonial
Level or Stories 3+
Additional Building Above Grade, Below Grade
Structure Type 9'+ Ceilings
New Construction N
Schools
Elementary Schools Mountain View
Middle Schools Bull Run
High Schools Battlefield
School District Prince William County Public Schools
Others
Pets Allowed Y
HOA Fee Include Common Area Maintenance,Health Club,Pool(s),Reserve Funds,Road Maintenance,Security Gate,Snow Removal,Trash,Management
Senior Community No
Tax ID 7398-62-7584
Ownership Fee Simple
SqFt Source Assessor
Security Features Security Gate
Acceptable Financing Cash, Conventional, FHA, VA, VHDA, Other
Horse Property N
Listing Terms Cash, Conventional, FHA, VA, VHDA, Other
Financing Cash,Conventional,FHA,VA,VHDA,Other
Special Listing Condition Standard
Pets Allowed Number Limit
Read Less Info
Want to know what your home might be worth? Contact us for a FREE valuation!

Our team is ready to help you sell your home for the highest possible price ASAP

Bought with Helen Johnson • Pearson Smith Realty, LLC



