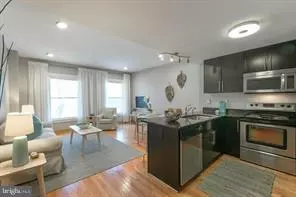For more information regarding the value of a property, please contact us for a free consultation.
Key Details
Sold Price $488,900
Property Type Condo
Sub Type Condo/Co-op
Listing Status Sold
Purchase Type For Sale
Square Footage 913 sqft
Price per Sqft $535
Subdivision H Street Corridor
MLS Listing ID DCDC311526
Sold Date 05/15/19
Style Unit/Flat
Bedrooms 2
Full Baths 2
Condo Fees $255/mo
HOA Y/N N
Abv Grd Liv Area 913
Originating Board BRIGHT
Year Built 2013
Annual Tax Amount $3,281
Tax Year 2017
Lot Size 467 Sqft
Acres 0.01
Property Description
** Modern 2 bedroom/2 bath condo with PARKING SPACE** behind building.Combination Dining Room/Living** Master Bath(s), Upgraded Counter tops, Wood Floors, No Fireplace**,Dishwasher, Disposal, Microwave, Refrigerator, Stove, Washer/Dryer Stacked, Accessibility Features: None Two blocks from H St. Corridor. Hardwood floors, open floor plan, stainless steel appliances and granite counter tops in the kitchen, master bedroom with bathroom en suite and Elfa closets** Washier & dryer in unit, . Minutes to H St. restaurants, retail and the DC street car.
Location
State DC
County Washington
Zoning RESIDENTIAL
Direction Northeast
Rooms
Main Level Bedrooms 2
Interior
Heating Heat Pump(s)
Cooling Central A/C
Heat Source Electric
Exterior
Amenities Available None
Water Access N
Roof Type Architectural Shingle
Accessibility 36\"+ wide Halls
Garage N
Building
Story 3+
Unit Features Garden 1 - 4 Floors
Sewer Public Sewer
Water Public
Architectural Style Unit/Flat
Level or Stories 3+
Additional Building Above Grade, Below Grade
Structure Type 9'+ Ceilings
New Construction N
Schools
School District District Of Columbia Public Schools
Others
HOA Fee Include Common Area Maintenance
Senior Community No
Tax ID 1026//2036
Ownership Condominium
Special Listing Condition Standard
Read Less Info
Want to know what your home might be worth? Contact us for a FREE valuation!

Our team is ready to help you sell your home for the highest possible price ASAP

Bought with Elaine Conroy • Long & Foster Real Estate, Inc.



