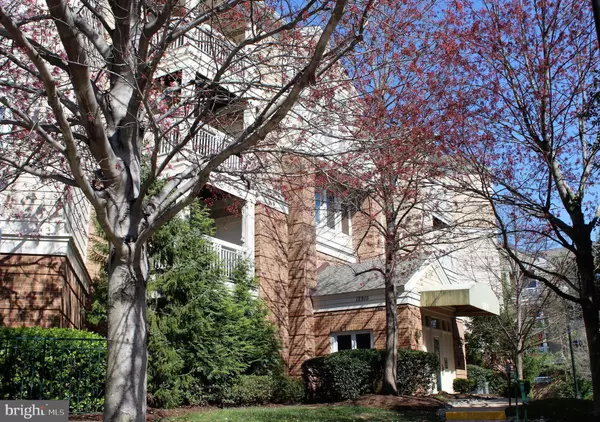For more information regarding the value of a property, please contact us for a free consultation.
Key Details
Sold Price $265,000
Property Type Condo
Sub Type Condo/Co-op
Listing Status Sold
Purchase Type For Sale
Square Footage 990 sqft
Price per Sqft $267
Subdivision Worldgate
MLS Listing ID VAFX1055428
Sold Date 05/13/19
Style Cape Cod
Bedrooms 2
Full Baths 2
Condo Fees $421/mo
HOA Y/N N
Abv Grd Liv Area 990
Originating Board BRIGHT
Year Built 1994
Annual Tax Amount $3,341
Tax Year 2019
Property Description
Absolutely charming, beautifully updated 2 Master Bedroom condominium with 1 garage and 1 reserved parking spaces in sought after Worldgate. It's great location, so close to the soon to open Monroe Street Metro, a wide variety of shops and restaurants at Worldgate Centre, the Dulles Access Road, Dulles Airport and so much more is one its best features. The unit is strategically located overlooking the swimming pool and Clubhouse, offers a lot of privacy and lovely, peaceful views all year round from the covered balcony and every room. Moreover, its functional floor plan with 2 Master Bedroom Suites on each side of the Living/Dining Great Room with marble surround gas insert fireplace and mantel, provides indoors privacy. One Master Bedroom has a walk-in closet, the other a dressing area with 2 facing closets, one with mirrored doors. Both en-suite Bathrooms recently updated with granite top vanities, ceramic tile and lighting. The updated Kitchen with breakfast bar, granite countertops, new microwave, refrigerator and plenty of cabinets. The whole unit is freshly painted in decorator colors. The garage parking space is conveniently located very close to elevators. The community offers 2 outdoor swimming pools, 24-hour access to the Exercise Room, miles of paved walking trails along the Worldgate Pond, tots lots and lots more. Truly A Must Visit!
Location
State VA
County Fairfax
Zoning 897
Direction South
Rooms
Other Rooms Primary Bedroom, Bedroom 2, Kitchen, Foyer, Great Room, Bathroom 2, Primary Bathroom
Main Level Bedrooms 2
Interior
Interior Features Carpet, Ceiling Fan(s), Combination Dining/Living, Dining Area, Elevator, Entry Level Bedroom, Floor Plan - Traditional, Kitchen - Gourmet, Primary Bath(s), Walk-in Closet(s), Sprinkler System, Upgraded Countertops, Window Treatments, Wood Floors
Hot Water Natural Gas
Heating Central, Forced Air
Cooling Central A/C, Ceiling Fan(s)
Flooring Carpet, Ceramic Tile, Vinyl, Hardwood
Fireplaces Number 1
Fireplaces Type Gas/Propane, Marble, Mantel(s), Screen
Equipment Built-In Microwave, Dishwasher, Disposal, Dryer, Dryer - Front Loading, Dryer - Electric, Exhaust Fan, Icemaker, Oven - Self Cleaning, Oven/Range - Gas, Refrigerator, Stainless Steel Appliances, Washer/Dryer Stacked, Water Heater
Fireplace Y
Window Features Double Pane,Screens
Appliance Built-In Microwave, Dishwasher, Disposal, Dryer, Dryer - Front Loading, Dryer - Electric, Exhaust Fan, Icemaker, Oven - Self Cleaning, Oven/Range - Gas, Refrigerator, Stainless Steel Appliances, Washer/Dryer Stacked, Water Heater
Heat Source Natural Gas
Laundry Dryer In Unit, Washer In Unit
Exterior
Exterior Feature Balcony
Parking Features Basement Garage, Garage - Side Entry, Garage Door Opener, Inside Access
Garage Spaces 2.0
Utilities Available Cable TV Available, Fiber Optics Available, Natural Gas Available, Phone Available, Sewer Available, Water Available, Electric Available
Amenities Available Bike Trail, Club House, Common Grounds, Community Center, Elevator, Exercise Room, Jog/Walk Path, Meeting Room, Pool - Outdoor, Tot Lots/Playground, Party Room
Water Access N
View Scenic Vista, Water, Garden/Lawn, Trees/Woods
Accessibility Elevator, Level Entry - Main
Porch Balcony
Attached Garage 1
Total Parking Spaces 2
Garage Y
Building
Story 1
Unit Features Garden 1 - 4 Floors
Sewer Public Sewer
Water Public
Architectural Style Cape Cod
Level or Stories 1
Additional Building Above Grade, Below Grade
New Construction N
Schools
Elementary Schools Lutie Lewis Coates
Middle Schools Herndon
High Schools Herndon
School District Fairfax County Public Schools
Others
HOA Fee Include Common Area Maintenance,Ext Bldg Maint,Management,Parking Fee,Pool(s),Reserve Funds,Recreation Facility,Snow Removal,Sewer,Trash,Water,Insurance,Lawn Maintenance
Senior Community No
Tax ID 0164 14030202
Ownership Condominium
Security Features Fire Detection System,Sprinkler System - Indoor,Smoke Detector
Acceptable Financing Cash, Conventional
Horse Property N
Listing Terms Cash, Conventional
Financing Cash,Conventional
Special Listing Condition Standard
Read Less Info
Want to know what your home might be worth? Contact us for a FREE valuation!

Our team is ready to help you sell your home for the highest possible price ASAP

Bought with Jean T Beatty • McEnearney Associates, Inc.



