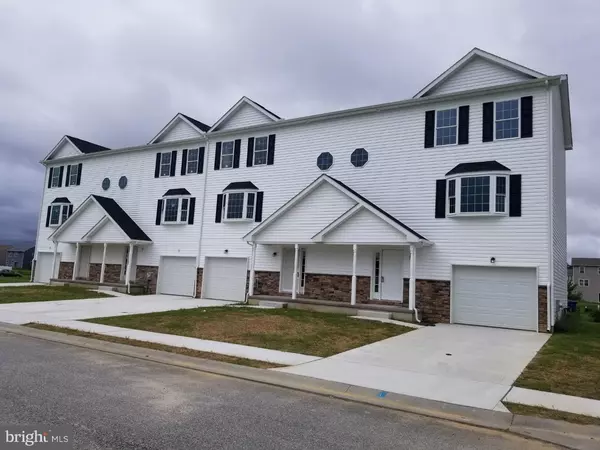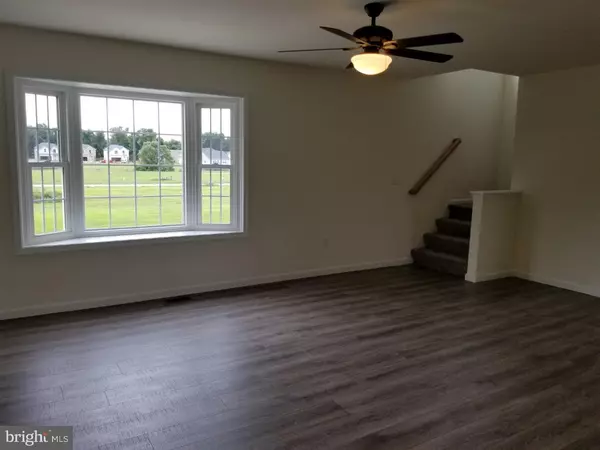For more information regarding the value of a property, please contact us for a free consultation.
Key Details
Sold Price $199,900
Property Type Townhouse
Sub Type End of Row/Townhouse
Listing Status Sold
Purchase Type For Sale
Square Footage 2,064 sqft
Price per Sqft $96
Subdivision Greens At Wyoming
MLS Listing ID 1000676936
Sold Date 04/23/19
Style Other
Bedrooms 4
Full Baths 3
Half Baths 1
HOA Fees $25/ann
HOA Y/N Y
Abv Grd Liv Area 2,064
Originating Board TREND
Year Built 2018
Tax Year 2017
Lot Size 3,049 Sqft
Acres 0.07
Property Description
D-8933 Great location new construction End Unit Town home in the prestigious Caesar Rodney School district. Tucked away in the town of Wyoming, and close to everything. Walking distance to schools, deli, ice cream parlor, parks, police station and much more. In close driving distance to Dover Downs, Mall and Capital City Downtown shopping. A big plus is that it's about 45 minutes to Rehoboth & Dewey Beaches. Ample parking in your driveway that leads to the one car garage, which has an inside entrance to the first floor where the laundry area is located. Also on this floor is an additional Master Suite with double closets and a full bath with linen closet. You can exit this room also through the sliding door to the rear yard. Step out to take that morning jog/stroll without waking anyone up! (this is the first time this option is available) Up the stairway to the 2nd floor is the main living area where you will find a large 21 x 13 Living room with bay window. Large eat-in kitchen with Stainless steel appliances (refrigerator NOT included) and a half bath for your guests. On this floor the flooring is beautiful wood laminate. As the stairway winds up to the third floor, you will find the Master Bedroom Suite with large double closets and private bath. Two more bedrooms with large closets and a hallway entrance to a full bath finish up the tour of the third floor. No other end units with 4 BR and 3.5 BA Town-home is available in the area at this time. Great Town-home, Great location, Great Price! Bring your buyers to take a look.
Location
State DE
County Kent
Area Caesar Rodney (30803)
Zoning AR
Direction South
Rooms
Other Rooms Living Room, Primary Bedroom, Bedroom 2, Bedroom 3, Bedroom 4, Kitchen, Laundry
Interior
Interior Features Primary Bath(s), Stall Shower, Kitchen - Eat-In
Hot Water Electric
Heating Forced Air
Cooling Central A/C
Flooring Fully Carpeted, Vinyl
Equipment Built-In Range, Dishwasher, Built-In Microwave
Fireplace N
Window Features Bay/Bow
Appliance Built-In Range, Dishwasher, Built-In Microwave
Heat Source Natural Gas
Laundry Lower Floor
Exterior
Exterior Feature Porch(es)
Parking Features Garage - Front Entry, Garage Door Opener, Inside Access
Garage Spaces 3.0
Utilities Available Cable TV
Water Access N
Roof Type Pitched,Shingle
Accessibility None
Porch Porch(es)
Attached Garage 1
Total Parking Spaces 3
Garage Y
Building
Lot Description Corner, Level, Rear Yard, SideYard(s)
Story 3+
Foundation Concrete Perimeter
Sewer Public Sewer
Water Public
Architectural Style Other
Level or Stories 3+
Additional Building Above Grade
New Construction Y
Schools
Elementary Schools W.B. Simpson
High Schools Caesar Rodney
School District Caesar Rodney
Others
Pets Allowed Y
HOA Fee Include Common Area Maintenance,Parking Fee,Management
Senior Community No
Tax ID 7-20-09409-03-0200-00001
Ownership Fee Simple
SqFt Source Assessor
Acceptable Financing Conventional, VA, FHA 203(b)
Listing Terms Conventional, VA, FHA 203(b)
Financing Conventional,VA,FHA 203(b)
Special Listing Condition Standard
Pets Allowed Case by Case Basis
Read Less Info
Want to know what your home might be worth? Contact us for a FREE valuation!

Our team is ready to help you sell your home for the highest possible price ASAP

Bought with Terra J King • RE/MAX 1st Choice - Middletown



