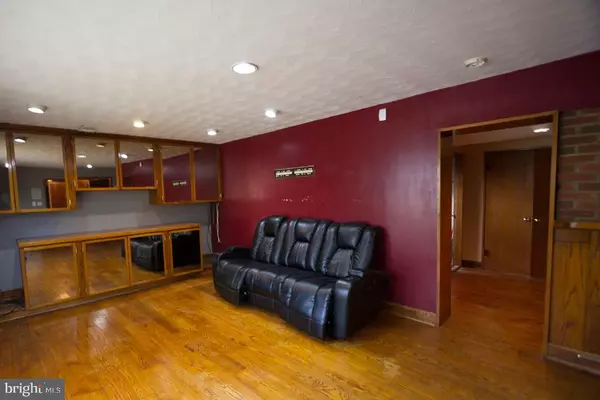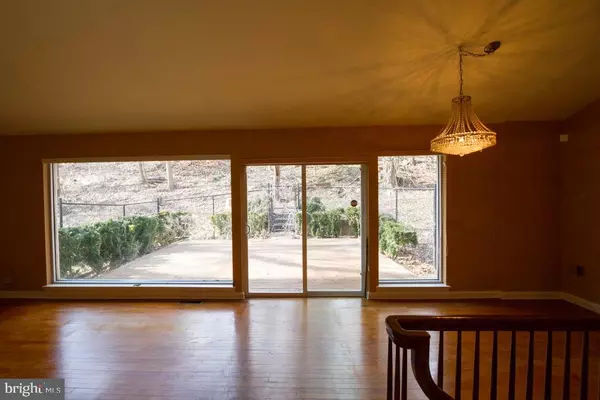For more information regarding the value of a property, please contact us for a free consultation.
Key Details
Sold Price $745,000
Property Type Single Family Home
Sub Type Detached
Listing Status Sold
Purchase Type For Sale
Square Footage 2,175 sqft
Price per Sqft $342
Subdivision Crestwood
MLS Listing ID DCDC400862
Sold Date 04/19/19
Style Contemporary
Bedrooms 4
Full Baths 2
HOA Y/N N
Abv Grd Liv Area 1,188
Originating Board BRIGHT
Year Built 1958
Annual Tax Amount $2,938
Tax Year 2019
Lot Size 6,898 Sqft
Acres 0.16
Property Description
Welcome to 4336 Blagden Ave NW. This nearly 2,400 SF, 1958 2-level mid-century modern home features 4 bedrooms and 2 full bathrooms. High ceilings that follow the roofline are accompanied by a wall of windows looking at your own private sanctuary backyard with a fenced patio from the large combined living and dining room. Use your creativity and make your dream garden out back. With an entry level family room made for socializing, this home is ready for your vision to be brought to life. And with 3 bedrooms upstairs and a 4th on the same level as the other full bathroom, you have a perfect setup for when your friends and family visit your oversized slice of suburban living within the city. People aspire to live within Crestwood. Why? A plethora of reasons: This all residential neighborhood is surrounded by Rock Creek Park on three sides and features detached single family homes with lawns, within walking distance of 16th St, Carter Baron Amphitheater, and William H.G. FitzGerald Tennis Center. With easy access to downtown DC, Maryland, and Virginia you are provided with a far less stressful commute to work. Best of all, you can live amongst the stunning surroundings of Rock Creek Park and the variety of architecture in the neighborhood mid-century modern, ranch, split levels and more home styles can be found as you walk through the nearby streets.Crestwood. Why aspire? Acquire 4336 Blagden Ave NW!
Location
State DC
County Washington
Zoning R-1-A
Direction Southeast
Rooms
Main Level Bedrooms 1
Interior
Interior Features Bar, Breakfast Area, Built-Ins, Combination Dining/Living, Dining Area, Entry Level Bedroom, Kitchen - Eat-In, Pantry, Recessed Lighting, Stall Shower, Window Treatments, Wood Floors
Hot Water Natural Gas
Heating Central, Forced Air
Cooling Central A/C
Flooring Hardwood
Equipment Cooktop, Dishwasher, Disposal, Icemaker, Oven - Single, Refrigerator, Washer, Dryer, Water Heater
Furnishings No
Fireplace N
Appliance Cooktop, Dishwasher, Disposal, Icemaker, Oven - Single, Refrigerator, Washer, Dryer, Water Heater
Heat Source Natural Gas
Laundry Main Floor
Exterior
Garage Spaces 3.0
Fence Partially
Utilities Available Cable TV Available, DSL Available, Electric Available, Natural Gas Available
Water Access N
Accessibility None
Total Parking Spaces 3
Garage N
Building
Lot Description Rear Yard
Story 2
Sewer Public Sewer
Water Public
Architectural Style Contemporary
Level or Stories 2
Additional Building Above Grade, Below Grade
Structure Type 9'+ Ceilings,Vaulted Ceilings
New Construction N
Schools
School District District Of Columbia Public Schools
Others
Senior Community No
Tax ID 2659//0868
Ownership Fee Simple
SqFt Source Assessor
Horse Property N
Special Listing Condition Standard
Read Less Info
Want to know what your home might be worth? Contact us for a FREE valuation!

Our team is ready to help you sell your home for the highest possible price ASAP

Bought with Amir T Ingram • Long & Foster Real Estate, Inc.



