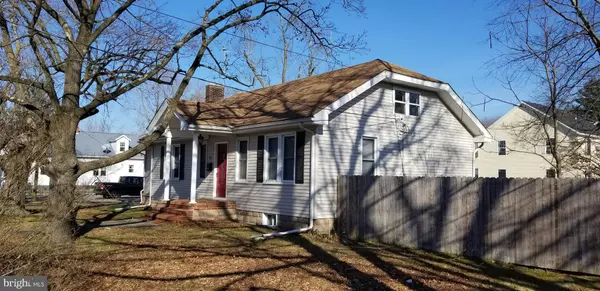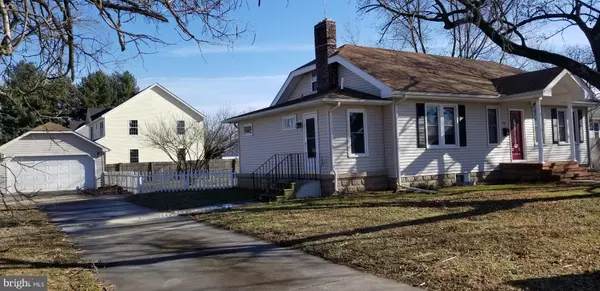For more information regarding the value of a property, please contact us for a free consultation.
Key Details
Sold Price $189,900
Property Type Single Family Home
Sub Type Detached
Listing Status Sold
Purchase Type For Sale
Square Footage 1,609 sqft
Price per Sqft $118
Subdivision None Available
MLS Listing ID DESU131328
Sold Date 04/22/19
Style Bungalow
Bedrooms 3
Full Baths 2
HOA Y/N N
Abv Grd Liv Area 1,609
Originating Board BRIGHT
Year Built 1944
Annual Tax Amount $1,308
Tax Year 2018
Lot Size 0.348 Acres
Acres 0.35
Lot Dimensions 115x132
Property Description
Cute home with original features & updates to modernize living. Hardwoods & wood trim in great shape! Master bedroom has bathroom addition with exposed brick soaking tub and walk in closet. The kitchen was updated with concrete counters & gas range! Tile floors in kitchen and bathrooms. Upstairs was finished to provide additional living & bedroom options! Oversized and private lot with detached 2 car garage. Also has a rear deck, concrete drive with 2 entrances, and a full basement. So much to offer in this price range!
Location
State DE
County Sussex
Area Cedar Creek Hundred (31004)
Zoning R2
Direction West
Rooms
Other Rooms Living Room, Primary Bedroom, Bedroom 2, Bedroom 3, Kitchen, Great Room, Laundry
Basement Full, Unfinished
Main Level Bedrooms 2
Interior
Interior Features Carpet, Ceiling Fan(s), Dining Area, Primary Bath(s), Walk-in Closet(s)
Hot Water Electric
Heating Heat Pump - Electric BackUp
Cooling Central A/C
Flooring Carpet, Hardwood
Fireplaces Number 1
Fireplaces Type Brick
Equipment Built-In Microwave, Dishwasher, Dryer, Oven/Range - Gas, Refrigerator, Washer
Fireplace Y
Appliance Built-In Microwave, Dishwasher, Dryer, Oven/Range - Gas, Refrigerator, Washer
Heat Source Electric
Laundry Basement, Main Floor
Exterior
Parking Features Garage - Front Entry
Garage Spaces 2.0
Fence Privacy
Utilities Available Cable TV, Electric Available, Sewer Available, Water Available
Water Access N
Roof Type Architectural Shingle
Street Surface Paved
Accessibility None
Total Parking Spaces 2
Garage Y
Building
Lot Description Cleared, Corner
Story 1.5
Foundation Block
Sewer Public Sewer
Water Public
Architectural Style Bungalow
Level or Stories 1.5
Additional Building Above Grade, Below Grade
Structure Type Plaster Walls
New Construction N
Schools
Middle Schools Milford Central Academy
High Schools Milford
School District Milford
Others
Senior Community No
Tax ID 330-11.05-209.00
Ownership Fee Simple
SqFt Source Assessor
Acceptable Financing Cash, Conventional, FHA, USDA, VA
Listing Terms Cash, Conventional, FHA, USDA, VA
Financing Cash,Conventional,FHA,USDA,VA
Special Listing Condition Standard
Read Less Info
Want to know what your home might be worth? Contact us for a FREE valuation!

Our team is ready to help you sell your home for the highest possible price ASAP

Bought with JAMES BARCZEWSKI • Keller Williams Realty



