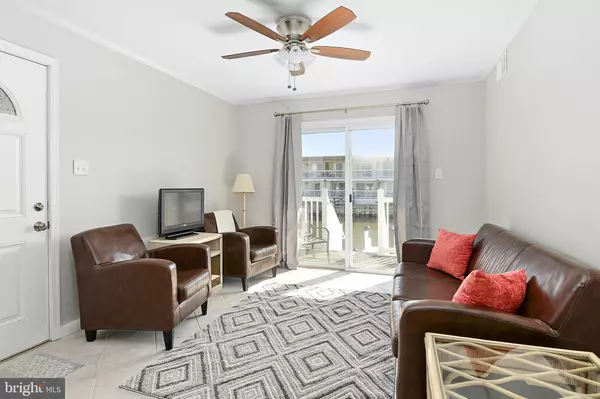For more information regarding the value of a property, please contact us for a free consultation.
Key Details
Sold Price $235,000
Property Type Condo
Sub Type Condo/Co-op
Listing Status Sold
Purchase Type For Sale
Square Footage 936 sqft
Price per Sqft $251
Subdivision Bayshore Estates
MLS Listing ID MDWO104032
Sold Date 04/18/19
Style Unit/Flat
Bedrooms 3
Full Baths 2
Condo Fees $800/qua
HOA Y/N N
Abv Grd Liv Area 936
Originating Board BRIGHT
Year Built 1974
Annual Tax Amount $2,435
Tax Year 2019
Lot Dimensions 0.00 x 0.00
Property Description
SUMMERTIME, SUMMERTIME, FUN IN THE SUN, SUMMERTIME! Make this immaculate, freshly renovated 3 bedroom, 2 full bath, first floor, 960 sq. ft. condo with an open floor plan your resort oasis. Park in your assigned space and enter from your private side entrance to an open kitchen, living, and dining area with ceramic tile floors. The large kitchen has a new granite counter top, new refrigerator, electric range, microwave, and water heater. The living area exits to your deck where you can enjoy sunning, relaxing, and access to your assigned slip. There are three bedrooms to provide comfort and privacy for all of your family and guests. All bedrooms have new carpet and fresh paint. The Master Bedroom has a full bath and a southern exposure with direct, private exit to your deck and assigned slip A on the canal that provides access to bay and ocean fishing and water sports. Relax in the sun on your deck or fish from the dock. Plus, the ocean is just a few blocks away. The location near 118th Street is close to restaurants, shopping, Northside Park, and all Ocean City has to offer. Do not miss this opportunity. Call me to schedule your private showing of this fantastic Ocean City resort property before it is too late. SUMMERTIME, SUMMERTIME, FUN IN THE SUN, SUMMERTIME!
Location
State MD
County Worcester
Area Bayside Waterfront (84)
Zoning R-2
Direction East
Rooms
Main Level Bedrooms 3
Interior
Interior Features Carpet, Ceiling Fan(s), Combination Kitchen/Dining, Crown Moldings, Entry Level Bedroom, Floor Plan - Open, Primary Bath(s), Upgraded Countertops
Hot Water Electric
Heating Heat Pump(s)
Cooling Central A/C, Heat Pump(s)
Flooring Ceramic Tile, Carpet
Equipment Built-In Microwave, Dishwasher, Disposal, Exhaust Fan, Oven/Range - Electric, Refrigerator, Washer/Dryer Stacked, Water Heater
Furnishings Yes
Fireplace N
Appliance Built-In Microwave, Dishwasher, Disposal, Exhaust Fan, Oven/Range - Electric, Refrigerator, Washer/Dryer Stacked, Water Heater
Heat Source Electric
Laundry Washer In Unit, Dryer In Unit
Exterior
Utilities Available Cable TV Available, Electric Available, Phone Available, Sewer Available, Water Available
Amenities Available Pier/Dock
Water Access Y
View Canal
Roof Type Metal
Accessibility None
Garage N
Building
Story 1
Unit Features Garden 1 - 4 Floors
Sewer Public Sewer
Water Public
Architectural Style Unit/Flat
Level or Stories 1
Additional Building Above Grade, Below Grade
New Construction N
Schools
Elementary Schools Ocean City
Middle Schools Stephen Decatur
High Schools Stephen Decatur
School District Worcester County Public Schools
Others
HOA Fee Include Common Area Maintenance,Ext Bldg Maint,Insurance,Lawn Care Front,Lawn Care Rear,Lawn Care Side,Management,Trash
Senior Community No
Tax ID 10-133408
Ownership Condominium
Acceptable Financing Cash, Conventional
Horse Property N
Listing Terms Cash, Conventional
Financing Cash,Conventional
Special Listing Condition Standard
Read Less Info
Want to know what your home might be worth? Contact us for a FREE valuation!

Our team is ready to help you sell your home for the highest possible price ASAP

Bought with Jessica Lynch • Coastal Life Realty Group LLC



