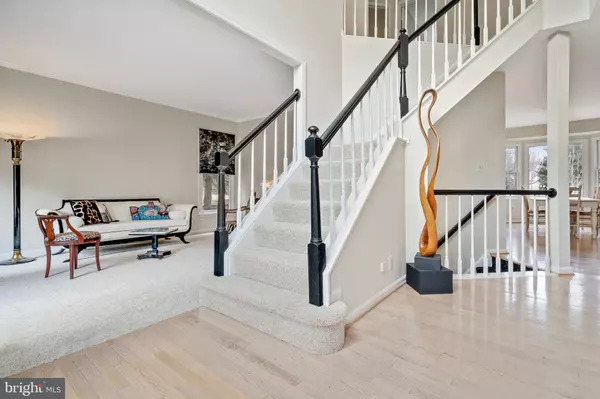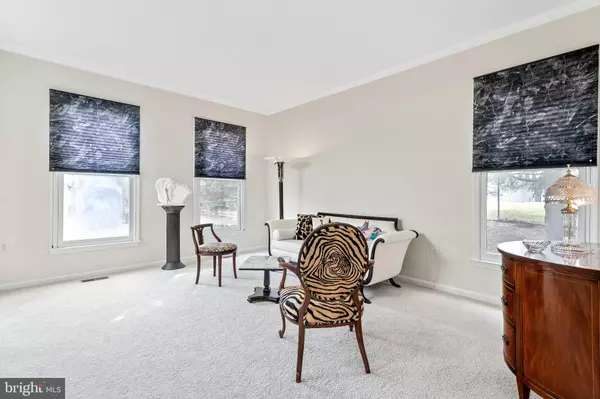For more information regarding the value of a property, please contact us for a free consultation.
Key Details
Sold Price $749,900
Property Type Single Family Home
Sub Type Detached
Listing Status Sold
Purchase Type For Sale
Square Footage 4,388 sqft
Price per Sqft $170
Subdivision Washingtonian Woods
MLS Listing ID MDMC601772
Sold Date 04/12/19
Style Colonial
Bedrooms 4
Full Baths 3
Half Baths 1
HOA Fees $74/mo
HOA Y/N Y
Abv Grd Liv Area 2,958
Originating Board BRIGHT
Year Built 1990
Annual Tax Amount $8,077
Tax Year 2018
Lot Size 0.278 Acres
Acres 0.28
Property Description
Presenting The Bradford by Centex homes in desirable Washingtonian Woods. Privately situated at the end of a no-thru street, this 4 BR / 3 FB / 1 HB brick front home is adjacent to the future site of a 10-acre Gaithersburg city park. Spacious living throughout to include a kitchen that has been updated with stylish granite, stainless steel appliances & refreshed cabinetry. Brand new neutral carpeting & freshly painted in most areas, with custom wall designs in accent rooms. Head upstairs and enter through double doors into the romantic master suite oasis that features a glamorous master bath with soaring ceilings & centrally located Jacuzzi soaking tub. The builder constructed an open space as a separate sitting room however, this area has been given a tremendous upgrade to function as an oversized walk-in closet & dressing area, complete with built-in shelving & drawers. Three additional generously-proportioned bedrooms exist on this level, each with built-out closets to maximize organization. Fully finished lower level has room for games, activities, hobbies, relaxing & more. Fantastic backyard with rear deck is great for entertaining in the warm months ahead.
Location
State MD
County Montgomery
Zoning MXD
Direction North
Rooms
Other Rooms Living Room, Dining Room, Primary Bedroom, Bedroom 2, Bedroom 3, Bedroom 4, Kitchen, Family Room, Basement, Breakfast Room, Office, Primary Bathroom
Basement Connecting Stairway, Full, Fully Finished
Interior
Interior Features Attic, Breakfast Area, Butlers Pantry, Carpet, Central Vacuum, Chair Railings, Crown Moldings, Family Room Off Kitchen, Formal/Separate Dining Room, Kitchen - Gourmet, Kitchen - Island, Primary Bath(s), Pantry, Recessed Lighting, Stall Shower, Upgraded Countertops, Walk-in Closet(s)
Hot Water Natural Gas
Heating Forced Air
Cooling Central A/C
Flooring Carpet, Ceramic Tile, Hardwood
Fireplaces Number 1
Fireplaces Type Brick, Mantel(s)
Equipment Built-In Microwave, Central Vacuum, Dishwasher, Disposal, Dryer, Icemaker, Oven/Range - Gas, Refrigerator, Stainless Steel Appliances, Washer, Water Heater
Fireplace Y
Window Features Bay/Bow,Casement
Appliance Built-In Microwave, Central Vacuum, Dishwasher, Disposal, Dryer, Icemaker, Oven/Range - Gas, Refrigerator, Stainless Steel Appliances, Washer, Water Heater
Heat Source Natural Gas
Laundry Main Floor
Exterior
Parking Features Garage - Front Entry, Garage Door Opener, Inside Access
Garage Spaces 2.0
Water Access N
Roof Type Composite
Accessibility None
Attached Garage 2
Total Parking Spaces 2
Garage Y
Building
Lot Description No Thru Street
Story 3+
Sewer Public Sewer
Water Public
Architectural Style Colonial
Level or Stories 3+
Additional Building Above Grade, Below Grade
Structure Type 9'+ Ceilings,2 Story Ceilings,Cathedral Ceilings,High,Vaulted Ceilings
New Construction N
Schools
Elementary Schools Fields Road
Middle Schools Ridgeview
High Schools Quince Orchard
School District Montgomery County Public Schools
Others
Senior Community No
Tax ID 160902794105
Ownership Fee Simple
SqFt Source Estimated
Special Listing Condition Standard
Read Less Info
Want to know what your home might be worth? Contact us for a FREE valuation!

Our team is ready to help you sell your home for the highest possible price ASAP

Bought with Shaila S Sharmeen • Rory S. Coakley Realty, Inc.



