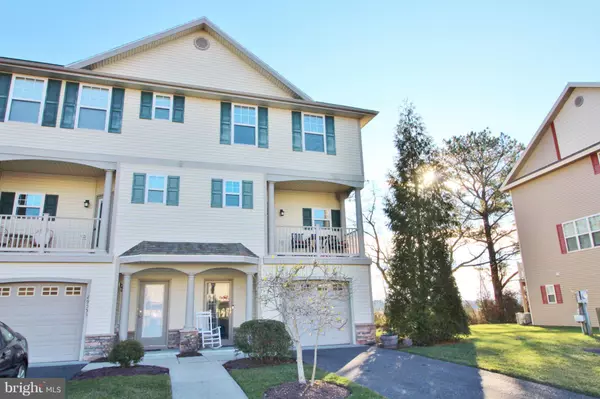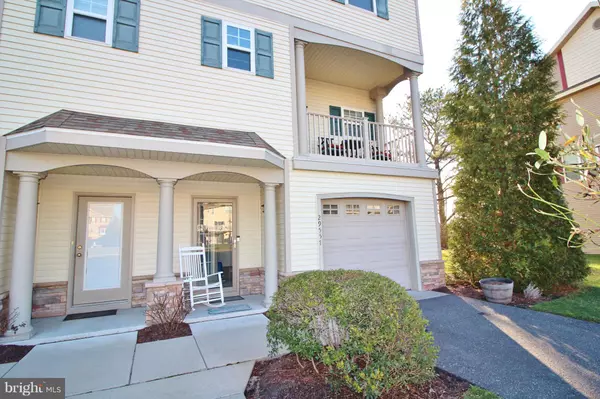For more information regarding the value of a property, please contact us for a free consultation.
Key Details
Sold Price $180,000
Property Type Townhouse
Sub Type End of Row/Townhouse
Listing Status Sold
Purchase Type For Sale
Square Footage 2,060 sqft
Price per Sqft $87
Subdivision Chapel Crossing
MLS Listing ID DESU129930
Sold Date 04/05/19
Style Coastal
Bedrooms 4
Full Baths 2
Half Baths 1
HOA Fees $200/qua
HOA Y/N Y
Abv Grd Liv Area 2,060
Originating Board BRIGHT
Year Built 2008
Annual Tax Amount $700
Tax Year 2018
Property Description
BEAUTIFULLY MAINTAINED coastal retreat! This spacious end townhome with a peaceful view is move-in ready. So much to enjoy - including a covered entryway, attached 1-car garage, tiled entry foyer, lower level bedroom or rec space, open floor plan with living, kitchen and dining all on the middle level, loads of storage space, three sunny and spacious bedrooms on the upper level including Master with walk-in closet and en suite bath. Enjoy outdoor living from either your front covered balcony or rear open deck, both accessible from the main living areas. Hardwood floors gleam throughout the living, dining and kitchen. The chef in your family will love the large and open kitchen, featuring dovetail drawer cabinetry, a gorgeous glass tile backsplash, and black/stainless appliances. Cozy up in the great room with gas fireplace. Custom blinds throughout convey, as well as washer/dryer. In-town location with sidewalks and street lights, easy access to stores, medical offices, post office, banks, park, schools, coffee shop, restaurants, the Clayton movie theater and more!
Location
State DE
County Sussex
Area Dagsboro Hundred (31005)
Zoning TOWN CODES
Direction West
Rooms
Other Rooms Primary Bedroom, Kitchen, Bedroom 1, Great Room
Main Level Bedrooms 1
Interior
Interior Features Breakfast Area, Ceiling Fan(s), Combination Dining/Living, Combination Kitchen/Dining, Combination Kitchen/Living, Family Room Off Kitchen, Floor Plan - Open, Primary Bath(s), Walk-in Closet(s), Window Treatments, Wood Floors
Hot Water Propane
Heating Forced Air, Heat Pump(s)
Cooling Central A/C
Flooring Carpet, Hardwood, Tile/Brick
Fireplaces Number 1
Fireplaces Type Gas/Propane
Equipment Dishwasher, Disposal, Dryer, Microwave, Oven/Range - Electric, Washer, Water Heater
Fireplace Y
Window Features Vinyl Clad,Screens
Appliance Dishwasher, Disposal, Dryer, Microwave, Oven/Range - Electric, Washer, Water Heater
Heat Source Electric, Propane - Owned
Laundry Main Floor
Exterior
Exterior Feature Balcony, Deck(s)
Parking Features Garage - Front Entry, Garage Door Opener
Garage Spaces 3.0
Amenities Available Common Grounds, Pool - Outdoor
Water Access N
Roof Type Architectural Shingle
Accessibility None
Porch Balcony, Deck(s)
Attached Garage 1
Total Parking Spaces 3
Garage Y
Building
Story 3+
Sewer Public Sewer
Water Public
Architectural Style Coastal
Level or Stories 3+
Additional Building Above Grade, Below Grade
New Construction N
Schools
Elementary Schools John M. Clayton
Middle Schools Selbyville
High Schools Indian River
School District Indian River
Others
HOA Fee Include Common Area Maintenance,Lawn Care Side,Lawn Care Rear,Lawn Care Front,Pool(s),Snow Removal
Senior Community No
Tax ID 233-11.00-246.00-10
Ownership Fee Simple
SqFt Source Estimated
Acceptable Financing Cash, Conventional
Listing Terms Cash, Conventional
Financing Cash,Conventional
Special Listing Condition Standard
Read Less Info
Want to know what your home might be worth? Contact us for a FREE valuation!

Our team is ready to help you sell your home for the highest possible price ASAP

Bought with TERESA GRAHAM • EXP Realty, LLC



