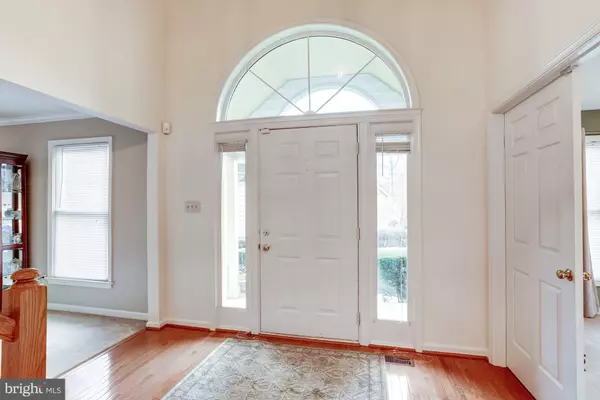For more information regarding the value of a property, please contact us for a free consultation.
Key Details
Sold Price $675,000
Property Type Single Family Home
Sub Type Detached
Listing Status Sold
Purchase Type For Sale
Square Footage 3,620 sqft
Price per Sqft $186
Subdivision Cabells Mill
MLS Listing ID VAFX746278
Sold Date 03/14/19
Style Colonial
Bedrooms 5
Full Baths 4
HOA Fees $9/ann
HOA Y/N Y
Abv Grd Liv Area 2,912
Originating Board BRIGHT
Year Built 1989
Annual Tax Amount $7,201
Tax Year 2019
Lot Size 10,798 Sqft
Acres 0.25
Property Description
Beautifully maintained home in sought after community of Cabells Mill. Private cul de sac lot adjacent to parkland, enjoy the trails to Walney Park and pond, fresh neutral paint, light carpeting, updated kitchen with granite and stainless steel appliances, huge room sizes, soaring ceilings, two story foyer, very light and bright interior, main level study or bedroom with attached full bath, ceramic tiled baths, skylights, deck and patio, large master bedroom with his and hers closets, luxury bathroom with large soaking tub and separate shower, finished rec room in the basement with full bath, walk out basement, exterior freshly painted and power washed. Terrific location just minutes to Fair lakes and Wegmans where shopping and dining choices are abundant! easy commuter location, 1 mile to Stringfellow road park and ride lot, easy access to all major commuter routes, FX CO Parkway, RT 66, RT 50 , Lee Highway, RT 28.
Location
State VA
County Fairfax
Zoning 131
Rooms
Other Rooms Living Room, Dining Room, Primary Bedroom, Bedroom 3, Bedroom 4, Bedroom 5, Kitchen, Family Room, Den, Breakfast Room, Bathroom 2
Basement Full, Partially Finished, Walkout Level
Main Level Bedrooms 1
Interior
Interior Features Carpet, Ceiling Fan(s), Chair Railings, Crown Moldings, Entry Level Bedroom, Family Room Off Kitchen, Floor Plan - Open, Formal/Separate Dining Room, Kitchen - Island, Primary Bath(s), Skylight(s), Walk-in Closet(s), Wet/Dry Bar, Wood Floors
Hot Water Electric
Heating Forced Air
Cooling Central A/C
Flooring Hardwood, Ceramic Tile, Carpet
Fireplaces Number 1
Fireplaces Type Brick, Gas/Propane
Equipment Built-In Microwave, Dishwasher, Disposal, Dryer, Exhaust Fan, Humidifier, Icemaker, Oven/Range - Gas, Refrigerator, Stainless Steel Appliances, Washer, Water Heater
Fireplace Y
Appliance Built-In Microwave, Dishwasher, Disposal, Dryer, Exhaust Fan, Humidifier, Icemaker, Oven/Range - Gas, Refrigerator, Stainless Steel Appliances, Washer, Water Heater
Heat Source Natural Gas
Laundry Main Floor
Exterior
Exterior Feature Patio(s), Deck(s)
Parking Features Garage - Front Entry
Garage Spaces 2.0
Utilities Available DSL Available, Cable TV Available, Under Ground
Amenities Available Common Grounds
Water Access N
Roof Type Asphalt
Accessibility Roll-in Shower
Porch Patio(s), Deck(s)
Attached Garage 2
Total Parking Spaces 2
Garage Y
Building
Lot Description Backs - Parkland, Cul-de-sac
Story 3+
Sewer Public Sewer
Water Public
Architectural Style Colonial
Level or Stories 3+
Additional Building Above Grade, Below Grade
Structure Type 2 Story Ceilings
New Construction N
Schools
Elementary Schools Poplar Tree
Middle Schools Rocky Run
High Schools Chantilly
School District Fairfax County Public Schools
Others
HOA Fee Include Common Area Maintenance,Management
Senior Community No
Tax ID 0542 04 0147
Ownership Fee Simple
SqFt Source Estimated
Security Features Electric Alarm
Horse Property N
Special Listing Condition Standard
Read Less Info
Want to know what your home might be worth? Contact us for a FREE valuation!

Our team is ready to help you sell your home for the highest possible price ASAP

Bought with Karen L Sparks • Century 21 Redwood Realty



