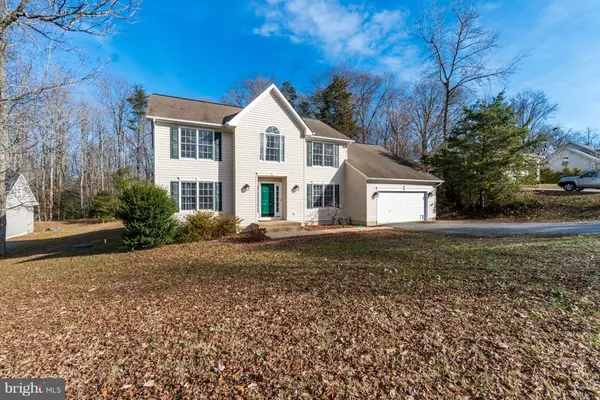For more information regarding the value of a property, please contact us for a free consultation.
Key Details
Sold Price $319,900
Property Type Single Family Home
Sub Type Detached
Listing Status Sold
Purchase Type For Sale
Square Footage 2,572 sqft
Price per Sqft $124
Subdivision Presidential Lakes
MLS Listing ID VAKG108574
Sold Date 02/14/19
Style Colonial
Bedrooms 4
Full Baths 2
Half Baths 1
HOA Fees $60/ann
HOA Y/N Y
Abv Grd Liv Area 2,572
Originating Board BRIGHT
Year Built 2003
Annual Tax Amount $2,004
Tax Year 2019
Lot Size 0.935 Acres
Acres 0.94
Property Description
This home has it all. It is so incredibly spacious when you walk in! The lot is outstanding as well. You have four sides of usable land surrounding this house. Great entertaining yard outback, it backs to trees, and you already have a great sized deck and playground installed. The interior has both a formal living and formal dining room, with new carpet. The formal living room has built in french doors to easily transition into a office. The formal dining offers beautiful custom molding. You also have a foyer with wood floors, a half bath and 2 closets for storage that have built ins. The kitchen is spacious and has a great center island, ample cabinets and cooking space, and a breakfast room which takes you out to the deck. The family room is off the kitchen and is huge with updated flooring and a gas fireplace, lots of windows throughout. The laundry room is on the main level and is a dream, and finally on the main level you also have a craft room, which could serve multiple uses. Upstairs you have 4 spacious bedrooms with a beautiful master and huge master bath, complete with a great walk in closet. The other 3 bedrooms are spacious, new carpet and paint and share a great sized full bathroom. The basement is unfinished but improved with lights, electric and has a rough in bathroom ready to be finished.
Location
State VA
County King George
Zoning R-1
Rooms
Other Rooms Living Room, Dining Room, Primary Bedroom, Bedroom 2, Bedroom 3, Bedroom 4, Kitchen, Family Room, Foyer, Laundry, Office, Primary Bathroom
Basement Workshop, Sump Pump, Space For Rooms, Rough Bath Plumb, Heated, Connecting Stairway, Improved
Interior
Interior Features Breakfast Area, Carpet, Ceiling Fan(s), Chair Railings, Crown Moldings, Dining Area, Family Room Off Kitchen, Floor Plan - Open, Formal/Separate Dining Room, Kitchen - Country, Kitchen - Eat-In, Kitchen - Island, Primary Bath(s), Pantry, Recessed Lighting, Wainscotting, Walk-in Closet(s), Window Treatments, Wood Floors
Hot Water Electric
Heating Heat Pump(s)
Cooling Ceiling Fan(s), Central A/C
Flooring Carpet, Hardwood, Laminated, Rough-In, Vinyl
Fireplaces Number 1
Fireplaces Type Gas/Propane
Equipment Built-In Microwave, Dishwasher, Water Heater, Refrigerator, Oven/Range - Electric, Microwave, Icemaker, Exhaust Fan
Fireplace Y
Window Features Double Pane
Appliance Built-In Microwave, Dishwasher, Water Heater, Refrigerator, Oven/Range - Electric, Microwave, Icemaker, Exhaust Fan
Heat Source Electric
Laundry Main Floor
Exterior
Exterior Feature Deck(s)
Parking Features Garage - Front Entry, Garage Door Opener
Garage Spaces 2.0
Utilities Available Cable TV
Water Access N
Accessibility None
Porch Deck(s)
Attached Garage 2
Total Parking Spaces 2
Garage Y
Building
Lot Description Backs to Trees, Front Yard, Landscaping, Level, Rear Yard, SideYard(s)
Story 3+
Sewer Public Sewer
Water Public
Architectural Style Colonial
Level or Stories 3+
Additional Building Above Grade, Below Grade
New Construction N
Schools
Elementary Schools Sealston
Middle Schools King George
High Schools King George
School District King George County Schools
Others
Senior Community No
Tax ID 14B-1-6
Ownership Fee Simple
SqFt Source Assessor
Special Listing Condition Standard
Read Less Info
Want to know what your home might be worth? Contact us for a FREE valuation!

Our team is ready to help you sell your home for the highest possible price ASAP

Bought with Sarah Keddie • Coldwell Banker Elite



