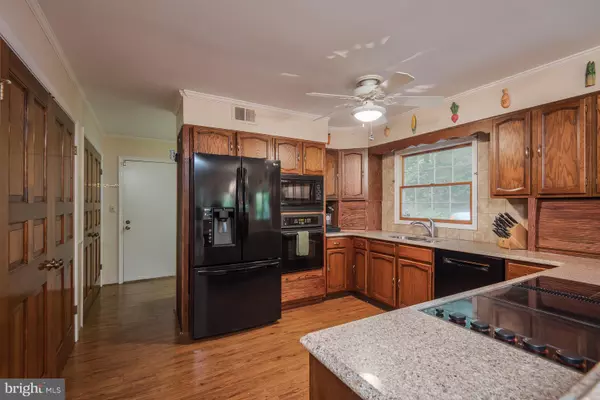For more information regarding the value of a property, please contact us for a free consultation.
Key Details
Sold Price $332,900
Property Type Single Family Home
Sub Type Detached
Listing Status Sold
Purchase Type For Sale
Square Footage 2,707 sqft
Price per Sqft $122
Subdivision Altoona
MLS Listing ID 1003518558
Sold Date 02/06/19
Style Ranch/Rambler
Bedrooms 4
Full Baths 2
HOA Y/N N
Abv Grd Liv Area 2,707
Originating Board MRIS
Year Built 1975
Annual Tax Amount $2,607
Tax Year 2017
Lot Size 0.422 Acres
Acres 0.42
Property Description
SPACIOUS 2,707 Sq.Ft.!PRIVATE 4BR,2BA mostly BRICK ONE-LEVEL LIVING in Altoona!NO HOA!Quality Build w/unassuming charm,offering a GRANITE ctr & WOOD floored kitchen w/BREAKFAST BAR & bay window to share memories!A VAULTED great room that will hold many family & friends for holidays!Wet Bar!NEWLY FLOORED SCREENED PORCH!UPDATED LIGHT FIXTURES!$3,300. CARPET ALLOWANCE!HVAC 2 Yr!5 min to I-95!Hurry!!!
Location
State VA
County Fredericksburg City
Zoning R2
Rooms
Other Rooms Living Room, Dining Room, Primary Bedroom, Bedroom 2, Bedroom 3, Bedroom 4, Kitchen, Foyer, Great Room, Laundry
Main Level Bedrooms 4
Interior
Interior Features Attic, Breakfast Area, Kitchen - Table Space, Dining Area, Entry Level Bedroom, Chair Railings, Upgraded Countertops, Window Treatments, Primary Bath(s), Wood Floors, Wet/Dry Bar, Floor Plan - Open
Hot Water Electric
Heating Heat Pump(s)
Cooling Ceiling Fan(s), Central A/C, Heat Pump(s)
Fireplaces Number 1
Fireplaces Type Gas/Propane, Mantel(s), Screen
Equipment Washer/Dryer Hookups Only, Cooktop, Dishwasher, Disposal, Exhaust Fan, Icemaker, Microwave, Oven - Wall, Refrigerator, Water Heater
Fireplace Y
Appliance Washer/Dryer Hookups Only, Cooktop, Dishwasher, Disposal, Exhaust Fan, Icemaker, Microwave, Oven - Wall, Refrigerator, Water Heater
Heat Source Electric
Exterior
Exterior Feature Porch(es), Screened
Parking Features Garage Door Opener, Garage - Rear Entry, Additional Storage Area
Garage Spaces 2.0
Fence Partially
Water Access N
Accessibility None
Porch Porch(es), Screened
Attached Garage 2
Total Parking Spaces 2
Garage Y
Building
Lot Description Corner, Landscaping, Trees/Wooded
Story 1
Sewer Public Sewer
Water Public
Architectural Style Ranch/Rambler
Level or Stories 1
Additional Building Above Grade
New Construction N
Schools
Elementary Schools Hugh Mercer
Middle Schools Walker-Grant
High Schools James Monroe
School District Fredericksburg City Public Schools
Others
Senior Community No
Tax ID 6045
Ownership Fee Simple
SqFt Source Estimated
Special Listing Condition Standard
Read Less Info
Want to know what your home might be worth? Contact us for a FREE valuation!

Our team is ready to help you sell your home for the highest possible price ASAP

Bought with Sarah Anne Hurst • Coldwell Banker Elite



