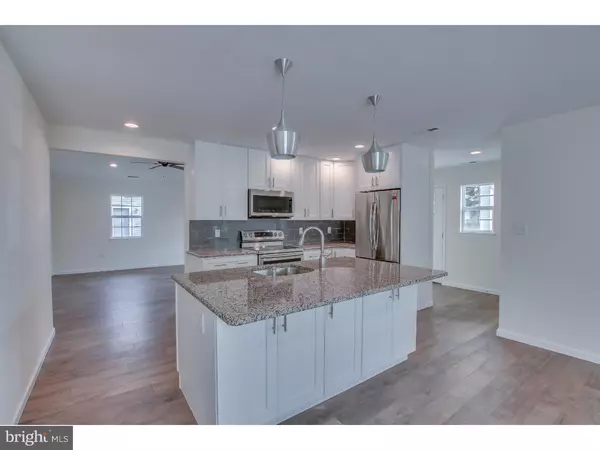For more information regarding the value of a property, please contact us for a free consultation.
Key Details
Sold Price $318,000
Property Type Single Family Home
Sub Type Detached
Listing Status Sold
Purchase Type For Sale
Square Footage 1,872 sqft
Price per Sqft $169
Subdivision Will O Wood
MLS Listing ID PABU127910
Sold Date 01/21/19
Style Ranch/Rambler
Bedrooms 4
Full Baths 2
HOA Y/N N
Abv Grd Liv Area 1,872
Originating Board TREND
Year Built 1952
Annual Tax Amount $3,745
Tax Year 2018
Lot Size 0.254 Acres
Acres 0.25
Lot Dimensions 70X158
Property Description
Welcome to your new home! Come out and see this beautifully renovated 4 bedroom, 2 bathroom rancher in the award winning Pennsbury School District. Nestled in the desired Willow Wood section of Falls Twp. This home is ready for immediate move in. This home comes completely equipped with the full suite: All brand new stainless steel state of the art appliances(Fridge, Range, Microwave, Dishwasher, Washer, & Dryer). The home has been expanded from the original 1500 sq ft to 1872 sq ft to accommodate all shapes and sizes of families. It has a brand new energy efficient HVAC system to keep your home cozy and warm on cold days & nice and cool on hot days, as well as keeping the allergens down. The kitchen comes with beautiful granite countertops throughout the kitchen, including the newly installed island. Beautiful new cabinets and the sink & Island also come with garbage disposal installed. The spacious dining area can hold even the biggest of kitchen tables, with room to allow for stools to sit at the edge of the island for added dining space. Home also comes equipped with recessed LED lighting throughout to really brighten up the place. There are ceiling fans in all the bedrooms & living spaces to help spread ventilation. There has been a sliding door with built-in blinds added to the side of the dining area which makes way to a side concrete patio area. All floors in the common areas of the home have water-resistant laminate flooring. The bedrooms all have soft, plush carpet. On one side of the house, you have 3 spacious bedrooms, on the other, you have the oversized Master bedroom with its own private bathroom with both his & her sinks, as well as his and her showers. All brand new energy efficient windows throughout the home will keep your heating/cooling costs down throughout the year. Vaulted ceilings throughout really open the place up. Cable ready and Cat 6 cable already ran throughout all the bedrooms and living room. All newly installed concrete walkways and a driveway big enough to hold 2 full sized cars/trucks. Nice sized yard so the family and/or dogs can enjoy freely. Interested in seeing this marvel in person? Schedule a showing today before it's gone!
Location
State PA
County Bucks
Area Falls Twp (10113)
Zoning NCR
Rooms
Other Rooms Living Room, Dining Room, Primary Bedroom, Bedroom 2, Bedroom 3, Kitchen, Family Room, Bedroom 1, Attic
Main Level Bedrooms 4
Interior
Interior Features Primary Bath(s), Kitchen - Island, Ceiling Fan(s), Attic/House Fan, Breakfast Area
Hot Water Electric
Heating Forced Air, Heat Pump(s)
Cooling Central A/C
Equipment Dishwasher, Disposal
Fireplace N
Window Features Energy Efficient
Appliance Dishwasher, Disposal
Heat Source Electric
Laundry Main Floor
Exterior
Exterior Feature Patio(s)
Utilities Available Cable TV
Water Access N
Accessibility None
Porch Patio(s)
Garage N
Building
Story 1
Sewer Public Sewer
Water Public
Architectural Style Ranch/Rambler
Level or Stories 1
Additional Building Above Grade
Structure Type Cathedral Ceilings
New Construction N
Schools
Elementary Schools Penn Valley
High Schools Pennsbury
School District Pennsbury
Others
Senior Community No
Tax ID 13-025-046
Ownership Fee Simple
SqFt Source Assessor
Acceptable Financing Conventional, VA, FHA 203(b), USDA
Listing Terms Conventional, VA, FHA 203(b), USDA
Financing Conventional,VA,FHA 203(b),USDA
Special Listing Condition Standard
Read Less Info
Want to know what your home might be worth? Contact us for a FREE valuation!

Our team is ready to help you sell your home for the highest possible price ASAP

Bought with Tom Sermarini • Homestarr Realty



