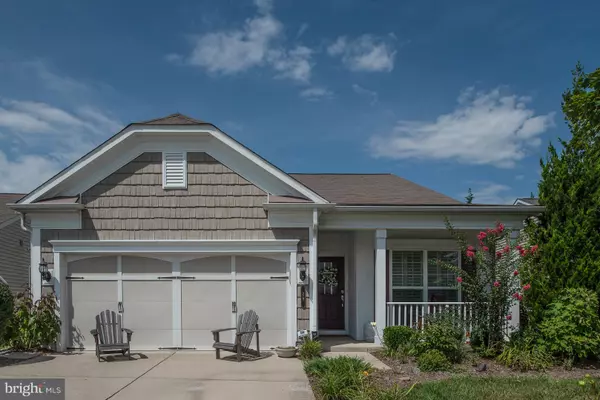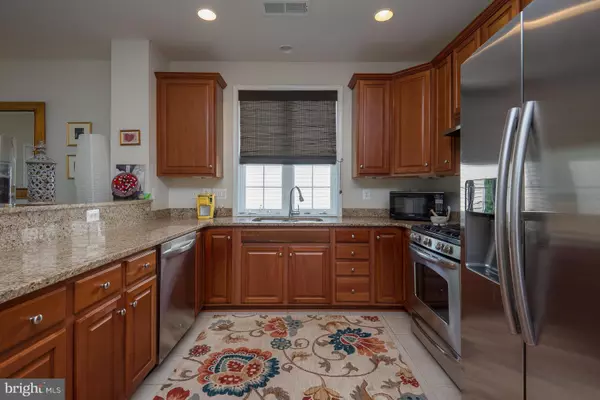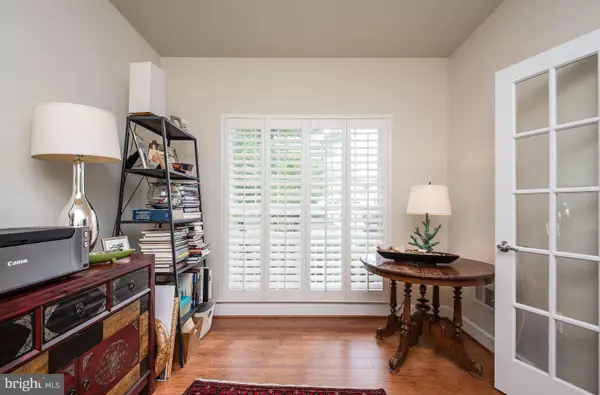For more information regarding the value of a property, please contact us for a free consultation.
Key Details
Sold Price $298,500
Property Type Single Family Home
Sub Type Detached
Listing Status Sold
Purchase Type For Sale
Square Footage 1,680 sqft
Price per Sqft $177
Subdivision Celebrate
MLS Listing ID 1002219232
Sold Date 01/25/19
Style Ranch/Rambler
Bedrooms 2
Full Baths 2
HOA Fees $290/mo
HOA Y/N Y
Abv Grd Liv Area 1,680
Originating Board MRIS
Year Built 2010
Annual Tax Amount $2,551
Tax Year 2017
Lot Size 6,316 Sqft
Acres 0.14
Property Description
Convenient to 95 and shopping, situated in a Del Webb Community features incredible club house with plenty to do two bedrooms two full baths formal dining /living areas kitchen filled with cabinets, granite, stainless steal appliances , open to family room with gas fireplace. private study, hardwood flooring, plantation shutters, beautiful and ready for you
Location
State VA
County Stafford
Zoning RBC
Rooms
Other Rooms Living Room, Dining Room, Primary Bedroom, Kitchen, Family Room, Foyer, Bedroom 1, Study, Laundry
Main Level Bedrooms 2
Interior
Interior Features Family Room Off Kitchen, Breakfast Area, Kitchen - Table Space, Combination Dining/Living, Chair Railings, Crown Moldings, Floor Plan - Open
Hot Water Natural Gas
Heating Forced Air
Cooling Central A/C
Flooring Carpet, Wood, Tile/Brick
Fireplaces Number 1
Fireplaces Type Gas/Propane
Equipment Dishwasher, Disposal, ENERGY STAR Dishwasher, ENERGY STAR Refrigerator, ENERGY STAR Freezer, Icemaker, Microwave, Oven/Range - Gas, Refrigerator
Fireplace Y
Window Features Double Pane
Appliance Dishwasher, Disposal, ENERGY STAR Dishwasher, ENERGY STAR Refrigerator, ENERGY STAR Freezer, Icemaker, Microwave, Oven/Range - Gas, Refrigerator
Heat Source Natural Gas
Exterior
Exterior Feature Patio(s)
Parking Features Garage Door Opener
Garage Spaces 2.0
Utilities Available Cable TV
Amenities Available Community Center, Pool - Indoor, Pool - Outdoor, Racquet Ball, Billiard Room, Club House, Fitness Center, Tennis Courts
Water Access N
Roof Type Asphalt
Accessibility Other
Porch Patio(s)
Road Frontage Private
Attached Garage 2
Total Parking Spaces 2
Garage Y
Building
Story 1
Foundation None
Sewer Public Septic
Water Public
Architectural Style Ranch/Rambler
Level or Stories 1
Additional Building Above Grade
Structure Type 9'+ Ceilings
New Construction N
Schools
Elementary Schools Rocky Run
Middle Schools T. Benton Gayle
High Schools Stafford
School District Stafford County Public Schools
Others
HOA Fee Include Management,Pool(s),Recreation Facility,Trash
Senior Community Yes
Age Restriction 55
Tax ID 44-CC-4-C-265
Ownership Fee Simple
SqFt Source Assessor
Horse Property N
Special Listing Condition Standard
Read Less Info
Want to know what your home might be worth? Contact us for a FREE valuation!

Our team is ready to help you sell your home for the highest possible price ASAP

Bought with Linda S Williams • CENTURY 21 New Millennium



