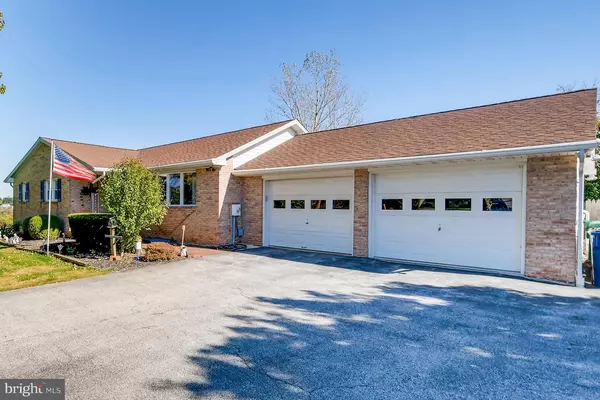For more information regarding the value of a property, please contact us for a free consultation.
Key Details
Sold Price $290,000
Property Type Single Family Home
Sub Type Detached
Listing Status Sold
Purchase Type For Sale
Square Footage 2,115 sqft
Price per Sqft $137
Subdivision Carroll County Farmettes
MLS Listing ID 1009949876
Sold Date 01/18/19
Style Ranch/Rambler
Bedrooms 3
Full Baths 2
HOA Y/N N
Abv Grd Liv Area 1,386
Originating Board BRIGHT
Year Built 1971
Annual Tax Amount $2,812
Tax Year 2018
Lot Size 0.549 Acres
Acres 0.55
Property Description
Don't miss this great opportunity. Sited perfectly on a picturesque half-acre lot adjacent to farmland, this home is ready for new owners to enjoy all that it has to offer. Recent updates include replacement windows a new water heater in 2015, a new pressure tank for the water system and a new roof in 2008. The home features all brick exterior construction, a 2-car garage, and an in-ground pool which has recently been serviced and evaluated. Entry to the home is gained via the covered entry and leads into a large living room featuring hardwood floors and a large Bay window.The kitchen is large, with a generous tablespace area and plenty of room to cook and entertain. Enjoy watching everyone enjoy the lovely backyard and pool area from the dual sink with commanding view of the rear yard. From the kitchen, there is access to the basement, the large 2 car garage, and the rear yard. The main level also features 3 large bedrooms with hardwood floors and a large full bathroom that is in great shape. The lower level includes the laundry room, another full bathroom utility room, 2 bonus rooms, and a large family room with a level walk out to the rear yard. The family room also features a large brick fireplace with a propane insert.Located within 5 miles of Carroll Community College, the Hospital, numerous parks and recreation areas, and convenient to Downtown Westminster, Sykesville, and the Reisterstown/795 Corridor.
Location
State MD
County Carroll
Zoning R
Direction Northwest
Rooms
Other Rooms Living Room, Bedroom 2, Bedroom 3, Kitchen, Family Room, Bedroom 1, Bonus Room, Full Bath
Basement Interior Access, Partially Finished, Walkout Level
Main Level Bedrooms 3
Interior
Interior Features Carpet, Ceiling Fan(s), Combination Kitchen/Dining, Entry Level Bedroom, Floor Plan - Traditional, Kitchen - Eat-In, Kitchen - Table Space, Water Treat System, Window Treatments, Wood Floors
Hot Water Electric
Heating Forced Air, Heat Pump - Gas BackUp
Cooling Central A/C
Flooring Carpet, Vinyl, Wood
Fireplaces Number 1
Fireplaces Type Brick, Gas/Propane
Equipment Built-In Microwave, Dishwasher, Oven/Range - Electric, Refrigerator, Washer
Fireplace Y
Window Features Insulated
Appliance Built-In Microwave, Dishwasher, Oven/Range - Electric, Refrigerator, Washer
Heat Source Bottled Gas/Propane, Electric
Laundry Basement
Exterior
Exterior Feature Deck(s), Patio(s)
Parking Features Garage - Front Entry, Garage Door Opener, Inside Access
Garage Spaces 2.0
Pool In Ground
Water Access N
Roof Type Asphalt
Accessibility None
Porch Deck(s), Patio(s)
Attached Garage 2
Total Parking Spaces 2
Garage Y
Building
Story 2
Foundation Block
Sewer Septic Exists
Water Well
Architectural Style Ranch/Rambler
Level or Stories 2
Additional Building Above Grade, Below Grade
New Construction N
Schools
Elementary Schools Mechanicsville
Middle Schools Westminster
High Schools Westminster
School District Carroll County Public Schools
Others
Senior Community No
Tax ID 0704009827
Ownership Fee Simple
SqFt Source Assessor
Horse Property N
Special Listing Condition Standard
Read Less Info
Want to know what your home might be worth? Contact us for a FREE valuation!

Our team is ready to help you sell your home for the highest possible price ASAP

Bought with Christine Kirk • Next Step Realty



