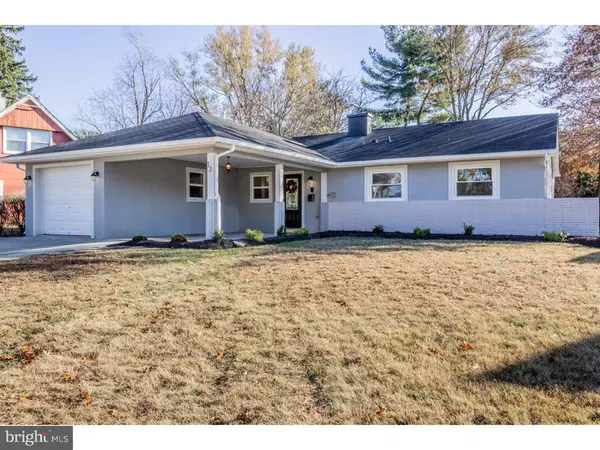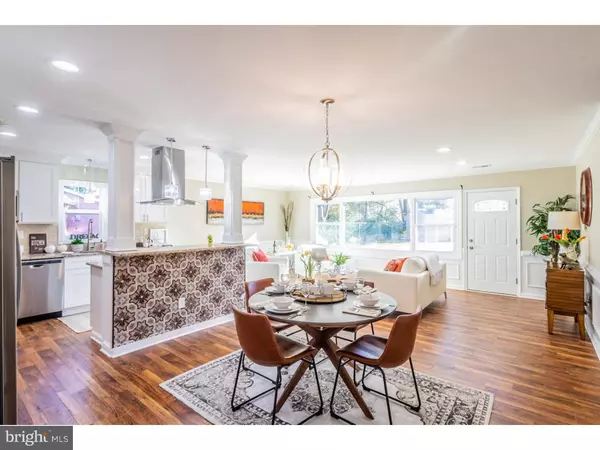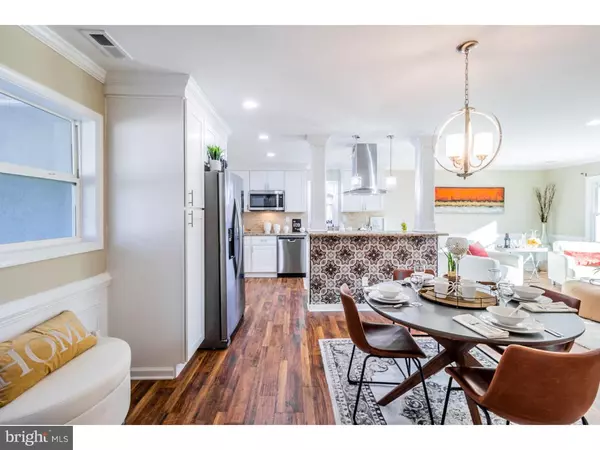For more information regarding the value of a property, please contact us for a free consultation.
Key Details
Sold Price $175,000
Property Type Single Family Home
Sub Type Detached
Listing Status Sold
Purchase Type For Sale
Square Footage 1,452 sqft
Price per Sqft $120
Subdivision Buckingham
MLS Listing ID NJBL131142
Sold Date 01/09/19
Style Ranch/Rambler
Bedrooms 3
Full Baths 2
HOA Y/N N
Abv Grd Liv Area 1,452
Originating Board TREND
Year Built 1959
Annual Tax Amount $4,697
Tax Year 2018
Lot Size 6,500 Sqft
Acres 0.15
Lot Dimensions 65X100
Property Description
EXTRAORDINARY VALUE ? You won't believe your luck when you view [and own] this incredible, contemporary, one-story beauty! RENEWED, REVAMPED, and READY to enjoy, this one of a kind darling bathed in easy-to-decorate neutral tones is loaded w/quality, value-added features that include a stunning re-designed, NEW kitchen w/GRANITE counters, cubed PENDANT lighting, an ISLAND/Nook w/GAS range and FLOATING HOOD, new cabinetry, STAINLESS STEEL appliances and gorgeous WOOD [laminate] floors that extend throughout its entire OPEN, airy floor plan. The living room is simple yet refined and features a lovely CROWN/TRIM MOLDING package, RECESSED lighting and a PICTURE window that welcomes the natural beauty of the outdoors in and provides the perfect backdrop for your furnishings and d cor. A stylish bonus room w/LINEAR FP, just off the kitchen is a lovely addition and great space ? ideal for use as a DEN/OFFICE/formal DININGRM ? you decide! Not a fan of carpet ? no problem. There's none here - anywhere! There are 3BDRMs, 2 NEW baths, including a MASTER, nicely adorned w/new TILED walls and floors, sinks, vanities, lighting and more. Additional features rounding out this lovely home include new windows, new HVAC system, quality-constructed STUCCO and VINYL exterior, fenced yard, shed, off-street parking and more! It's located w/in walking distance to schools and shopping and available for immediate occupancy - Happy Holidays!
Location
State NJ
County Burlington
Area Willingboro Twp (20338)
Zoning RESID
Rooms
Other Rooms Living Room, Dining Room, Primary Bedroom, Bedroom 2, Kitchen, Family Room, Bedroom 1, Laundry, Attic
Main Level Bedrooms 3
Interior
Interior Features Primary Bath(s), Kitchen - Island, Ceiling Fan(s), Breakfast Area
Hot Water Natural Gas
Heating Gas, Forced Air
Cooling Central A/C
Flooring Tile/Brick
Fireplaces Number 1
Equipment Built-In Range, Dishwasher, Refrigerator, Built-In Microwave
Fireplace Y
Window Features Replacement
Appliance Built-In Range, Dishwasher, Refrigerator, Built-In Microwave
Heat Source Natural Gas
Laundry Main Floor
Exterior
Exterior Feature Porch(es)
Fence Other
Water Access N
Roof Type Pitched
Accessibility None
Porch Porch(es)
Garage N
Building
Lot Description Front Yard, Rear Yard, SideYard(s)
Story 1
Foundation Slab
Sewer Public Sewer
Water Public
Architectural Style Ranch/Rambler
Level or Stories 1
Additional Building Above Grade
New Construction N
Schools
Middle Schools Memorial
High Schools Willingboro
School District Willingboro Township Public Schools
Others
Senior Community No
Tax ID 38-00211-00011
Ownership Fee Simple
SqFt Source Assessor
Acceptable Financing Conventional, VA, FHA 203(b)
Listing Terms Conventional, VA, FHA 203(b)
Financing Conventional,VA,FHA 203(b)
Special Listing Condition Standard
Read Less Info
Want to know what your home might be worth? Contact us for a FREE valuation!

Our team is ready to help you sell your home for the highest possible price ASAP

Bought with Paul Chick • Keller Williams Realty - Cherry Hill



