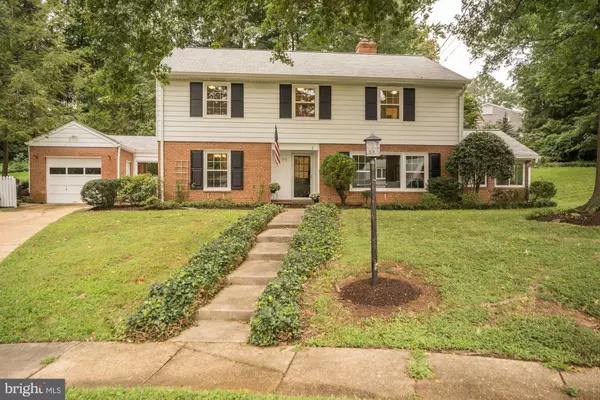For more information regarding the value of a property, please contact us for a free consultation.
Key Details
Sold Price $650,000
Property Type Single Family Home
Sub Type Detached
Listing Status Sold
Purchase Type For Sale
Square Footage 2,743 sqft
Price per Sqft $236
Subdivision Waynewood
MLS Listing ID 1003796858
Sold Date 12/21/18
Style Colonial
Bedrooms 5
Full Baths 2
Half Baths 1
HOA Y/N N
Abv Grd Liv Area 2,743
Originating Board MRIS
Year Built 1959
Annual Tax Amount $8,885
Tax Year 2017
Lot Size 0.373 Acres
Acres 0.37
Property Description
Welcome to 824 Elaine CourtBeautiful Colonial residence tucked away in a quiet cul-de-sac steps from the George Washington Parkway Bike Path in Waynewood neighborhood. This rarely available Tulsa model provides the perfect flow and floor plan for entertaining and every day living. Graciously appointed with a wood-burning fireplace, updated and spacious eat-in kitchen, butler s pantry, separate dining room, living room, and a sunny and inviting family room/sun-porch. Enjoy a detached garage, a potter s shed and a large brick patio in a private and elevated back yard.As you enter this home via an ivy-lined walkway, you are welcomed by a covered brick stoop. There is an attractive double foyer with custom mill-work which flows beautifully to the kitchen, dining room, living room, and sun-porch/family room. A custom mantel surrounds the wood burning fireplace and there is a fun and multi-purpose Jack and Jill closet between the foyer and the kitchen. The detached garage provides easy access to the home via the side door and the butler s pantry. There is ample storage in the large utility room and a convenient and updated bath.Walk upstairs and find five amply-sized bedrooms, all boasting gleaming hardwoods. Relish an en-suite master bath and access to the landscaped and private back yard patio. The largest of these bedrooms can be used as an additional family room and has a Jack and Jill entrance to the master bathroom. There is a large hall bath on this level as well.Waynewood neighborhood is rich in tradition and offers a wonderful quality of life with the genuine feeling of an intimate community. Enjoy the George Washington Bike Path, the beautiful Potomac River, the highly sought after in-neighborhood Waynewood Elementary School, Fort Hunt Park and Mount Vernon Estate. Great commuting options to Fort Belvoir, Old Town, the District and the Pentagon. Welcome home!
Location
State VA
County Fairfax
Zoning 130
Rooms
Other Rooms Living Room, Dining Room, Primary Bedroom, Bedroom 2, Bedroom 3, Bedroom 4, Bedroom 5, Kitchen, Family Room, Breakfast Room, Screened Porch
Interior
Interior Features Attic, Kitchen - Table Space, Dining Area, Kitchen - Eat-In, Primary Bath(s), Upgraded Countertops, Wood Floors, Floor Plan - Traditional
Hot Water Natural Gas
Heating Central
Cooling Central A/C
Fireplaces Number 1
Fireplaces Type Mantel(s)
Equipment Dishwasher, Disposal, Dryer, Washer, Water Heater, Cooktop, Oven - Wall
Fireplace Y
Window Features Double Pane
Appliance Dishwasher, Disposal, Dryer, Washer, Water Heater, Cooktop, Oven - Wall
Heat Source Natural Gas
Exterior
Exterior Feature Patio(s)
Parking Features Garage Door Opener, Garage - Front Entry
Garage Spaces 1.0
Utilities Available Cable TV Available
Water Access N
Roof Type Asphalt
Accessibility None
Porch Patio(s)
Total Parking Spaces 1
Garage Y
Building
Lot Description Backs to Trees, Cul-de-sac, Private
Story 2
Foundation Slab
Sewer Public Sewer
Water Public
Architectural Style Colonial
Level or Stories 2
Additional Building Above Grade
Structure Type Dry Wall
New Construction N
Schools
Elementary Schools Waynewood
High Schools West Potomac
School District Fairfax County Public Schools
Others
Senior Community No
Tax ID 102-4-5-2-23
Ownership Fee Simple
SqFt Source Assessor
Special Listing Condition Standard
Read Less Info
Want to know what your home might be worth? Contact us for a FREE valuation!

Our team is ready to help you sell your home for the highest possible price ASAP

Bought with Catherine C Jouet • KW Metro Center



