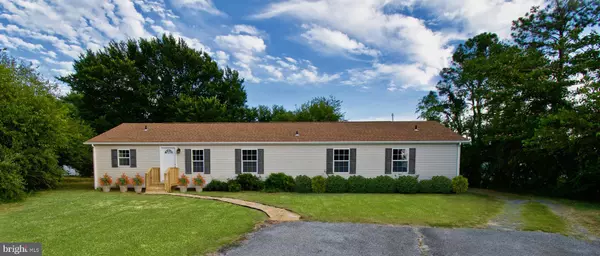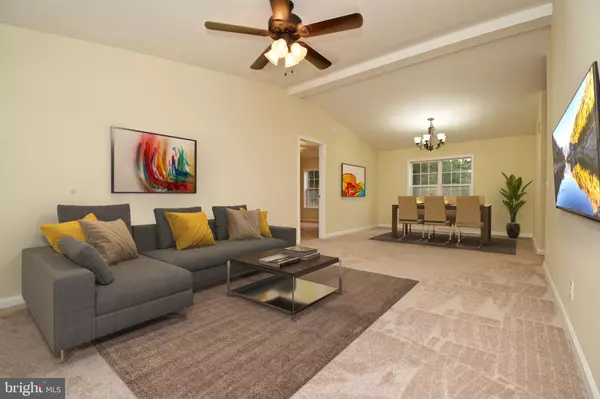For more information regarding the value of a property, please contact us for a free consultation.
Key Details
Sold Price $220,000
Property Type Single Family Home
Sub Type Detached
Listing Status Sold
Purchase Type For Sale
Square Footage 2,016 sqft
Price per Sqft $109
Subdivision Tara
MLS Listing ID 1002079050
Sold Date 12/21/18
Style Ranch/Rambler
Bedrooms 4
Full Baths 3
HOA Y/N N
Abv Grd Liv Area 2,016
Originating Board BRIGHT
Year Built 1998
Annual Tax Amount $1,071
Tax Year 2017
Lot Size 0.691 Acres
Acres 0.69
Lot Dimensions 263x143
Property Description
USDA, FHA, VA ELIGIBLE FINANCING....as this home is a MODULAR!!!!! What has 4 Bedrooms, 3 Full Baths, a NEW Roof, NEW HVAC System, NEW On Demand Water Heater and all NEW Appliances?!?! YOUR NEW HOME! With the convenience of being just a hop, skip and jump from Rt 1, you can quickly get to where you're going in this busy world. Upon entering the home you'll be delighted to find a large open concept Living Room and Dining combo which will flow to the Kitchen with gorgeous GRANITE Countertops, cabinets galore and a sliding glass door leading you to the back deck. This property also offers a split bedroom plan where the Owners Suite is complete with Walk-In Closet, separate jetted tub and step in shower occupying the far end of the home. The En-Suite is complete with Full Bath and connects to the Family Room as well as the side entrance perfect for guests! Move in with peace of mind as this MODULAR has been refurbished and ready for a family to turn this house into a HOME!
Location
State DE
County Kent
Area Lake Forest (30804)
Zoning RMH
Rooms
Other Rooms Living Room, Dining Room, Primary Bedroom, Bedroom 2, Bedroom 3, Bedroom 4, Kitchen, Family Room, Laundry, Bathroom 2, Bathroom 3, Primary Bathroom
Main Level Bedrooms 4
Interior
Interior Features Carpet, Ceiling Fan(s), Combination Dining/Living, Combination Kitchen/Dining, Dining Area, Family Room Off Kitchen, Kitchen - Eat-In, Kitchen - Island, Kitchen - Table Space, Primary Bath(s), Pantry, Recessed Lighting, Stall Shower, Upgraded Countertops, Walk-in Closet(s)
Hot Water Tankless, Instant Hot Water, Electric
Heating Forced Air
Cooling Central A/C, Ceiling Fan(s)
Flooring Carpet, Vinyl
Equipment Built-In Microwave, Built-In Range, Dishwasher, Disposal, Instant Hot Water, Oven/Range - Electric, Refrigerator, Washer/Dryer Hookups Only, Water Heater - Tankless
Furnishings No
Fireplace N
Window Features Double Pane
Appliance Built-In Microwave, Built-In Range, Dishwasher, Disposal, Instant Hot Water, Oven/Range - Electric, Refrigerator, Washer/Dryer Hookups Only, Water Heater - Tankless
Heat Source Bottled Gas/Propane
Laundry Hookup
Exterior
Garage Spaces 6.0
Utilities Available Cable TV, Electric Available, Phone, Propane, Sewer Available, Water Available
Water Access N
Roof Type Shingle
Accessibility 2+ Access Exits
Total Parking Spaces 6
Garage N
Building
Lot Description Cul-de-sac
Story 1
Foundation Block
Sewer Public Sewer
Water Well
Architectural Style Ranch/Rambler
Level or Stories 1
Additional Building Above Grade, Below Grade
Structure Type Dry Wall,Vaulted Ceilings
New Construction N
Schools
Elementary Schools Lake Forest Central
Middle Schools Chipman
High Schools Lake Forest
School District Lake Forest
Others
Senior Community No
Tax ID SM-00-12202-01-1300-000
Ownership Fee Simple
SqFt Source Assessor
Acceptable Financing FHA, Conventional, Cash, VA, USDA
Horse Property N
Listing Terms FHA, Conventional, Cash, VA, USDA
Financing FHA,Conventional,Cash,VA,USDA
Special Listing Condition Standard
Read Less Info
Want to know what your home might be worth? Contact us for a FREE valuation!

Our team is ready to help you sell your home for the highest possible price ASAP

Bought with Charlie Hinkle • Century 21 Harrington Realty, Inc



