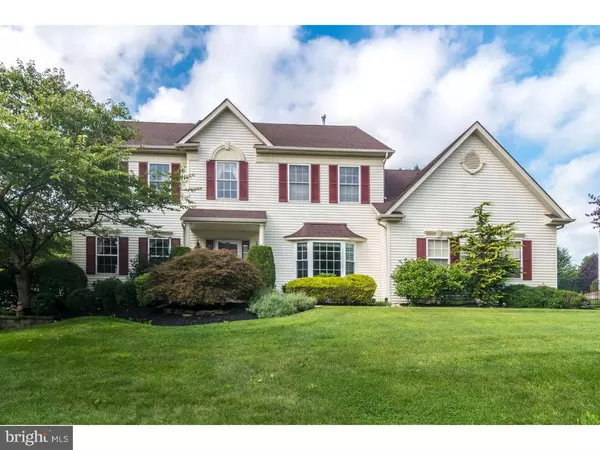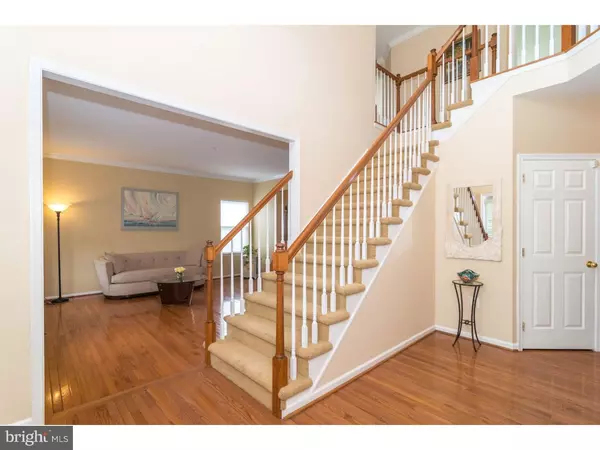For more information regarding the value of a property, please contact us for a free consultation.
Key Details
Sold Price $525,000
Property Type Single Family Home
Sub Type Detached
Listing Status Sold
Purchase Type For Sale
Square Footage 2,930 sqft
Price per Sqft $179
Subdivision Warrington Hunt
MLS Listing ID 1001945074
Sold Date 12/18/18
Style Colonial
Bedrooms 4
Full Baths 2
Half Baths 1
HOA Y/N N
Abv Grd Liv Area 2,930
Originating Board TREND
Year Built 2001
Annual Tax Amount $8,481
Tax Year 2018
Lot Size 0.396 Acres
Acres 0.4
Lot Dimensions 125X160
Property Description
This impeccable Chadbourne model home is waiting for you to move right in! You will be proud to welcome your guests into the spacious foyer featuring gleaming hardwood flooring that extends throughout the living room, extra large dining room and the study/office which also has doors for privacy and a stunning bay window. The open floor plan in this home just calls for entertaining! The well appointed kitchen with oversized ceramic floor tiles, updated tile backsplash, granite countertops, stainless appliances and an extended island will be the perfect place to congregate. Spend evenings relaxing, enjoying movie night or game night in the family room which offers a cozy gas fireplace, cathedral ceiling with ceiling fan, recessed lighting and view of the gorgeous private park like backyard. Grilling and outdoor dining is a dream on the E. P. Henry patio with the comfort of the electric awning and is easily accessed through the french door from the kitchen. The first-floor powder room and laundry room accentuated with ceramic tile complete this first level. The second level is where you will go for your private retreat. The luxurious master bedroom offers 2 walk-in closets and a step-up tub in the master bathroom. Three additional spacious bedrooms and full bathroom complete this level of this impeccable home. The finished lower level which has recessed lighting and neutral colors allows for an amazing amount of additional play, work, entertaining and storage space. Five ft high, the beautiful decorative fence surrounds this lushly landscaped yard. This home is located in the sought after Warrington Hunt Community, part of the coveted Central Bucks School District and in Warrington Township which is the "Gateway To Bucks County". Close to Wegmans, Valley Square Shopping and Dining, Movie Theater , Doylestown, Parks and Hiking Trails. Motivated Seller!! Great Value!
Location
State PA
County Bucks
Area Warrington Twp (10150)
Zoning PRD
Rooms
Other Rooms Living Room, Dining Room, Primary Bedroom, Bedroom 2, Bedroom 3, Kitchen, Family Room, Bedroom 1, Laundry, Other
Basement Full, Fully Finished
Interior
Interior Features Primary Bath(s), Kitchen - Island, Butlers Pantry, Ceiling Fan(s), Sprinkler System, Kitchen - Eat-In
Hot Water Natural Gas
Heating Gas, Forced Air
Cooling Central A/C
Flooring Wood, Fully Carpeted, Tile/Brick
Fireplaces Number 1
Fireplaces Type Marble
Equipment Built-In Range, Oven - Self Cleaning, Dishwasher, Disposal, Built-In Microwave
Fireplace Y
Window Features Bay/Bow
Appliance Built-In Range, Oven - Self Cleaning, Dishwasher, Disposal, Built-In Microwave
Heat Source Natural Gas
Laundry Main Floor
Exterior
Exterior Feature Patio(s)
Parking Features Garage Door Opener
Garage Spaces 5.0
Fence Other
Utilities Available Cable TV
Water Access N
Roof Type Shingle
Accessibility None
Porch Patio(s)
Attached Garage 2
Total Parking Spaces 5
Garage Y
Building
Lot Description Level
Story 2
Foundation Concrete Perimeter
Sewer Public Sewer
Water Public
Architectural Style Colonial
Level or Stories 2
Additional Building Above Grade
Structure Type 9'+ Ceilings
New Construction N
Schools
Elementary Schools Mill Creek
Middle Schools Unami
High Schools Central Bucks High School South
School District Central Bucks
Others
Senior Community No
Tax ID 50-011-013
Ownership Fee Simple
Read Less Info
Want to know what your home might be worth? Contact us for a FREE valuation!

Our team is ready to help you sell your home for the highest possible price ASAP

Bought with Deana E Corrigan • Realty ONE Group Legacy



