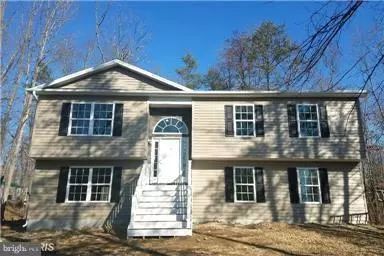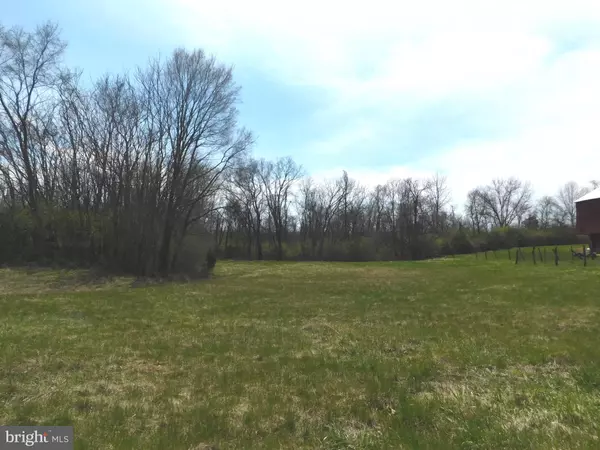For more information regarding the value of a property, please contact us for a free consultation.
Key Details
Sold Price $199,900
Property Type Single Family Home
Sub Type Detached
Listing Status Sold
Purchase Type For Sale
Square Footage 1,656 sqft
Price per Sqft $120
Subdivision Peach Manor Estates
MLS Listing ID 1000469394
Sold Date 11/30/18
Style Split Foyer
Bedrooms 3
Full Baths 2
Half Baths 1
HOA Y/N N
Abv Grd Liv Area 1,156
Originating Board MRIS
Year Built 2018
Tax Year 2018
Lot Size 1.090 Acres
Acres 1.09
Property Description
To Be Built...Split Foyer, photo of similar construction. Nice level acre lot with trees in rear and left side and barn on lot next door on right side. Home open living room, dining and kitchen, kitchen island, laminate on main level and finished basement recreation room with 1/2 bath. County maintain road no active HOA. Put home under contract and pick all the color choices.
Location
State WV
County Berkeley
Zoning 112
Rooms
Basement Connecting Stairway, Rear Entrance, Fully Finished
Main Level Bedrooms 3
Interior
Interior Features Combination Kitchen/Dining
Hot Water Electric
Heating Heat Pump(s)
Cooling Heat Pump(s)
Equipment Dishwasher, Microwave, Stove, Refrigerator
Fireplace N
Appliance Dishwasher, Microwave, Stove, Refrigerator
Heat Source Electric
Exterior
Parking Features Garage - Front Entry
Garage Spaces 2.0
Water Access N
Roof Type Shingle
Accessibility None
Attached Garage 2
Total Parking Spaces 2
Garage Y
Building
Story 2
Sewer Public Sewer
Water Public
Architectural Style Split Foyer
Level or Stories 2
Additional Building Above Grade, Below Grade
New Construction Y
Schools
Middle Schools Musselman
High Schools Musselman
School District Berkeley County Schools
Others
Senior Community No
Tax ID 020713000500000000
Ownership Fee Simple
SqFt Source Assessor
Special Listing Condition Standard
Read Less Info
Want to know what your home might be worth? Contact us for a FREE valuation!

Our team is ready to help you sell your home for the highest possible price ASAP

Bought with Donna J Marrone • RE/MAX 1st Realty



