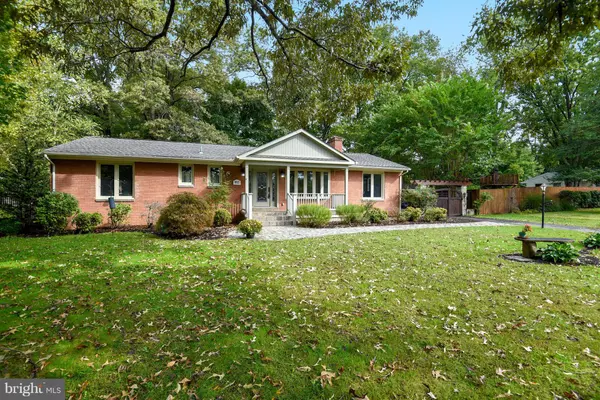For more information regarding the value of a property, please contact us for a free consultation.
Key Details
Sold Price $707,000
Property Type Single Family Home
Sub Type Detached
Listing Status Sold
Purchase Type For Sale
Square Footage 2,494 sqft
Price per Sqft $283
Subdivision Plymouth Haven
MLS Listing ID 1009674394
Sold Date 11/27/18
Style Ranch/Rambler
Bedrooms 4
Full Baths 3
Half Baths 1
HOA Y/N N
Abv Grd Liv Area 2,494
Originating Board MRIS
Year Built 1964
Annual Tax Amount $7,637
Tax Year 2017
Lot Size 0.501 Acres
Acres 0.5
Property Description
One-of-a-kind,freshly painted retreat on a little traveled road borders Fort Hunt Park.Offering both formal LR + DR, a rear addition adds an enviable amount of space w/numerable living opportunities!There are 2 FR's,one w/breakfst area + 2 MBR's along w/2 more BD's + BA.Mature perennial plantings thruout private 1/2 acre lot.Driveway pking!Upgrades:Fresh paint, HW flr's in FR, 2 yr. old appl's
Location
State VA
County Fairfax
Zoning 130
Rooms
Other Rooms Living Room, Dining Room, Primary Bedroom, Bedroom 3, Bedroom 4, Kitchen, Family Room, Foyer, Study, In-Law/auPair/Suite, Bedroom 6, Attic
Basement Sump Pump
Main Level Bedrooms 4
Interior
Interior Features Attic, Family Room Off Kitchen, Breakfast Area, Combination Kitchen/Living, Dining Area, Primary Bath(s), Built-Ins, Chair Railings, Crown Moldings, Entry Level Bedroom, Upgraded Countertops, Window Treatments, Wood Floors, Floor Plan - Traditional
Hot Water Natural Gas
Heating Baseboard
Cooling Central A/C
Fireplaces Number 3
Fireplaces Type Gas/Propane, Fireplace - Glass Doors, Mantel(s), Screen
Equipment Cooktop, Dishwasher, Disposal, Dryer, Exhaust Fan, Icemaker, Microwave, Refrigerator, Washer, Water Heater
Fireplace Y
Appliance Cooktop, Dishwasher, Disposal, Dryer, Exhaust Fan, Icemaker, Microwave, Refrigerator, Washer, Water Heater
Heat Source Electric, Natural Gas
Exterior
Exterior Feature Deck(s), Porch(es), Terrace
Fence Rear
Water Access N
View Pasture
Accessibility None
Porch Deck(s), Porch(es), Terrace
Road Frontage City/County
Garage N
Building
Lot Description Landscaping
Story 1
Sewer Public Sewer
Water Public
Architectural Style Ranch/Rambler
Level or Stories 1
Additional Building Above Grade
New Construction N
Schools
Elementary Schools Waynewood
High Schools West Potomac
School District Fairfax County Public Schools
Others
Senior Community No
Tax ID 111-2-4-2-11
Ownership Fee Simple
SqFt Source Estimated
Special Listing Condition Standard
Read Less Info
Want to know what your home might be worth? Contact us for a FREE valuation!

Our team is ready to help you sell your home for the highest possible price ASAP

Bought with Susan Anthony • McEnearney Associates, Inc.



