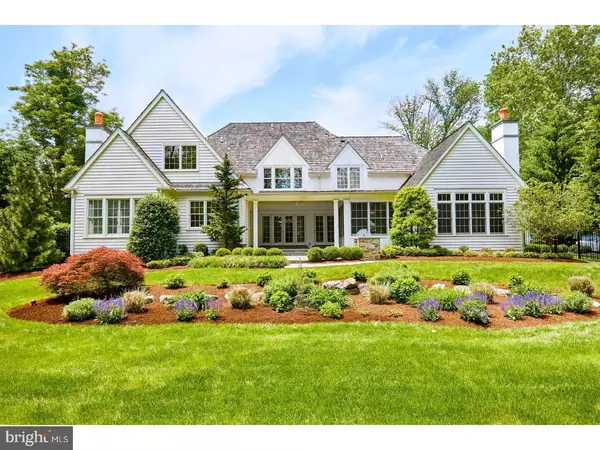For more information regarding the value of a property, please contact us for a free consultation.
Key Details
Sold Price $2,270,000
Property Type Single Family Home
Sub Type Detached
Listing Status Sold
Purchase Type For Sale
Square Footage 7,600 sqft
Price per Sqft $298
Subdivision Aisling
MLS Listing ID 1001755056
Sold Date 10/15/18
Style Normandy,Traditional
Bedrooms 5
Full Baths 5
Half Baths 2
HOA Fees $100/ann
HOA Y/N Y
Abv Grd Liv Area 7,600
Originating Board TREND
Year Built 2005
Annual Tax Amount $49,530
Tax Year 2018
Lot Size 1.943 Acres
Acres 1.94
Property Description
Stunningly updated and improved Pohlig masterpiece, majestically set on almost 2 acres of breathtakingly landscaped, secluded cul-de sac grounds, on one of Villanova's most sought after streets. The current owners have spared no expense with beautifully executed exterior landscaping and hardscaping improvements including a new Belgian Block accented driveway and courtyard, as well interior renovations, expansions and improvements throughout this lovely home. Features include sun- filled spaces with high ceilings and an open flow throughout with glorious views of the grounds, completely refinished wide plank oak floors on the first level, Freshly painted walls, beautifully crafted casements and millwork detail throughout with Farrow and Ball paints, designer wall paper accents, fabulous Gourmet Kitchen timeless custom crafted cabinets, solid cherry eat-in working island, Wolf Range, double ovens, warming drawer and 2 Subzero refrigerator/ Freezer combinations, open access to spacious Breakfast Room and coffered ceiling FR with new cable TV wiring and tastefully expanded built-ins, Sophisticated completely updated first floor Master Suite with all new decor, premium carpet, new AV hook ups, and exquisitely re-tiled Master Bathroom, 3-4 additional spacious second floor bedrooms, all with new premium carpet and decor, 4 additional renovated Baths, new Multi-purpose Room addition built over the Master Bedroom, new walk up access design to potential third floor finishable space, expanded lower level with all new premium carpet and decor, enlarged Gym with new AV hook ups, FR/ Media Room with new AV access, Bar, wine cellar and more. Absolute turn key move in condition with quick settlement available. Better than new in every way! Close to renowned schools, shopping, transportation, Center City Philadelphia, Philadelphia International Airport and Acela trains to NYC and DC.
Location
State PA
County Montgomery
Area Lower Merion Twp (10640)
Zoning RA
Rooms
Other Rooms Living Room, Dining Room, Primary Bedroom, Bedroom 2, Bedroom 3, Kitchen, Family Room, Bedroom 1, Laundry, Other, Attic
Basement Full, Fully Finished
Interior
Interior Features Primary Bath(s), Kitchen - Island, Butlers Pantry, Skylight(s), Sauna, Wet/Dry Bar, Dining Area
Hot Water Natural Gas
Heating Gas, Forced Air, Zoned
Cooling Central A/C
Flooring Wood, Fully Carpeted, Tile/Brick, Marble
Fireplaces Type Marble, Stone, Gas/Propane
Equipment Built-In Range, Oven - Double, Oven - Self Cleaning, Commercial Range, Dishwasher, Refrigerator, Disposal, Energy Efficient Appliances, Built-In Microwave
Fireplace N
Window Features Energy Efficient
Appliance Built-In Range, Oven - Double, Oven - Self Cleaning, Commercial Range, Dishwasher, Refrigerator, Disposal, Energy Efficient Appliances, Built-In Microwave
Heat Source Natural Gas
Laundry Main Floor
Exterior
Exterior Feature Patio(s)
Parking Features Inside Access, Garage Door Opener, Oversized
Garage Spaces 6.0
Fence Other
Utilities Available Cable TV
Water Access N
Roof Type Pitched,Wood
Accessibility None
Porch Patio(s)
Attached Garage 3
Total Parking Spaces 6
Garage Y
Building
Lot Description Cul-de-sac, Level, Open, Trees/Wooded, Front Yard, Rear Yard, SideYard(s)
Story 2
Foundation Concrete Perimeter
Sewer Public Sewer
Water Public
Architectural Style Normandy, Traditional
Level or Stories 2
Additional Building Above Grade
Structure Type Cathedral Ceilings,9'+ Ceilings
New Construction N
Schools
School District Lower Merion
Others
HOA Fee Include Common Area Maintenance
Senior Community No
Tax ID 40-00-16200-509
Ownership Fee Simple
Security Features Security System
Acceptable Financing Conventional
Listing Terms Conventional
Financing Conventional
Read Less Info
Want to know what your home might be worth? Contact us for a FREE valuation!

Our team is ready to help you sell your home for the highest possible price ASAP

Bought with Carol L Ogelsby • Kurfiss Sotheby's International Realty



