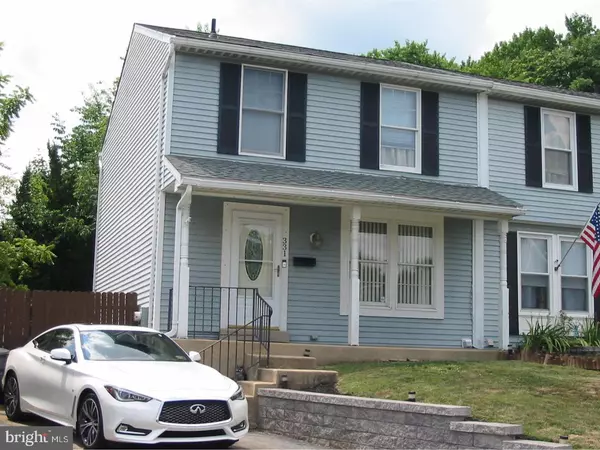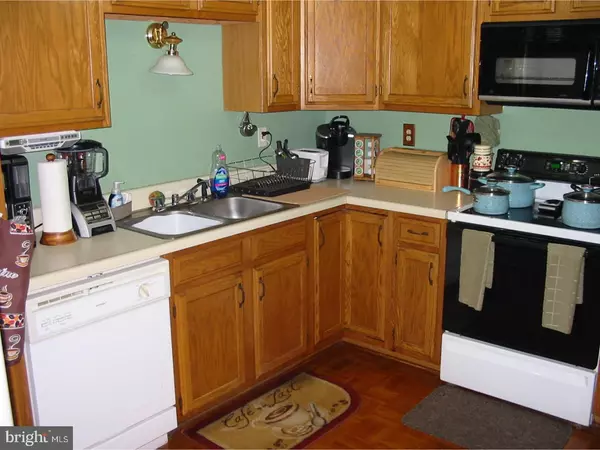For more information regarding the value of a property, please contact us for a free consultation.
Key Details
Sold Price $135,000
Property Type Single Family Home
Sub Type Twin/Semi-Detached
Listing Status Sold
Purchase Type For Sale
Square Footage 1,100 sqft
Price per Sqft $122
Subdivision Linwood
MLS Listing ID 1002040572
Sold Date 09/28/18
Style Colonial,Straight Thru
Bedrooms 3
Full Baths 1
Half Baths 1
HOA Y/N N
Abv Grd Liv Area 1,100
Originating Board TREND
Year Built 1983
Annual Tax Amount $3,982
Tax Year 2018
Lot Size 3,223 Sqft
Acres 0.07
Lot Dimensions 20X103
Property Description
Welcome to this well-maintained twin/ semi-detached home! The location is secluded, yet accessible to major roads (I-95, I-476 and others) providing easy access to many points of interest and shopping throughout the Delaware Valley (including Center City, New Jersey shore points and tax-FREE shopping in Delaware). The front has a covered Porch and a private drive for off-street parking; the side and rear yards are fenced with a large Deck and storage shed. The exterior is maintenance-FREE vinyl and the home has an almost NEW roof (completely replaced in 2017). The main floor has a hallway with beautiful parquet flooring, a large formal Living Room, a convenient Powder Room, access to the finished lower and upper levels and a Dining Room/ Kitchen area with gas cooking, chair rail, a chandelier, a ceiling fan, built in dishwasher, built-in microwave oven, a double-sink with a disposal and sliders to the rear Deck. The upper level offers a main Bedroom with a walk-in closet, a ceiling fan and access to the hall Bath as well as two additional Bedrooms with ceiling fans, a linen closet, pull-down stairs to Attic storage and a full Bath. The lower level has a circuit panel at the bottom of the steps and two rooms. There is a Laundry/ Utility Room (electric is available) with the heater, a 40-gallon electric water heater and a sump pump with French drain. The rear section is a beautiful, large finished Family Room. The HVAC system was replaced in May 2018. Central air conditioning and energy efficient (double pane) windows add to the list of amenities! The owners will provide a one-year American Residential Home Warranty! Make this YOUR dream house: all it really needs is YOU!
Location
State PA
County Delaware
Area Lower Chichester Twp (10408)
Zoning RESI
Rooms
Other Rooms Living Room, Dining Room, Primary Bedroom, Bedroom 2, Kitchen, Family Room, Bedroom 1, Laundry, Other, Attic
Basement Full, Drainage System, Fully Finished
Interior
Interior Features Ceiling Fan(s), Kitchen - Eat-In
Hot Water Electric
Heating Electric, Forced Air
Cooling Central A/C
Flooring Wood, Fully Carpeted, Vinyl
Equipment Dishwasher, Disposal, Built-In Microwave
Fireplace N
Window Features Energy Efficient,Replacement
Appliance Dishwasher, Disposal, Built-In Microwave
Heat Source Electric
Laundry Basement
Exterior
Exterior Feature Deck(s), Porch(es)
Garage Spaces 3.0
Fence Other
Utilities Available Cable TV
Water Access N
Roof Type Pitched,Shingle
Accessibility None
Porch Deck(s), Porch(es)
Total Parking Spaces 3
Garage N
Building
Lot Description Level, Sloping, Front Yard, Rear Yard, SideYard(s)
Story 2
Foundation Brick/Mortar
Sewer Public Sewer
Water Public
Architectural Style Colonial, Straight Thru
Level or Stories 2
Additional Building Above Grade
New Construction N
Schools
School District Chichester
Others
Senior Community No
Tax ID 08-00-01106-58
Ownership Fee Simple
Acceptable Financing Conventional, VA, FHA 203(b)
Listing Terms Conventional, VA, FHA 203(b)
Financing Conventional,VA,FHA 203(b)
Read Less Info
Want to know what your home might be worth? Contact us for a FREE valuation!

Our team is ready to help you sell your home for the highest possible price ASAP

Bought with Allyson J Newman • Better Homes and Gardens Real Estate Phoenixville



