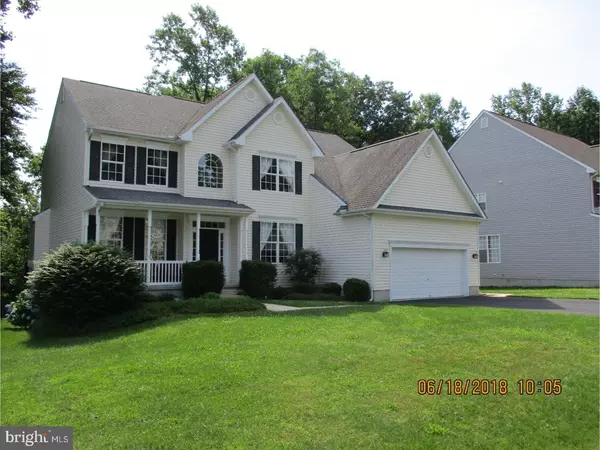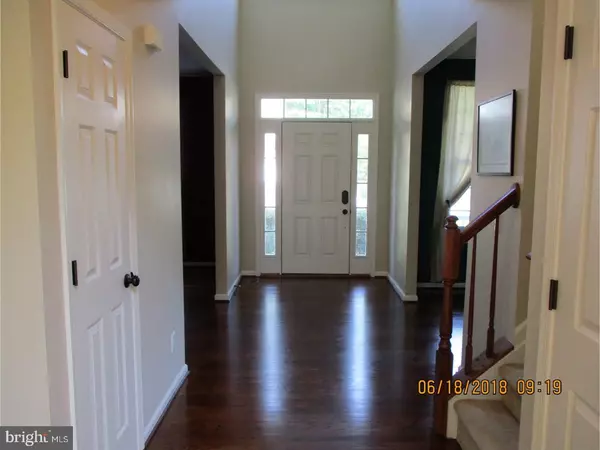For more information regarding the value of a property, please contact us for a free consultation.
Key Details
Sold Price $300,000
Property Type Single Family Home
Sub Type Detached
Listing Status Sold
Purchase Type For Sale
Square Footage 3,641 sqft
Price per Sqft $82
Subdivision Riverview Estates
MLS Listing ID 1001898602
Sold Date 09/28/18
Style Traditional
Bedrooms 4
Full Baths 2
Half Baths 1
HOA Fees $13/ann
HOA Y/N Y
Abv Grd Liv Area 3,641
Originating Board TREND
Year Built 2007
Annual Tax Amount $1,732
Tax Year 2017
Lot Size 0.296 Acres
Acres 0.3
Lot Dimensions 75X172
Property Description
R-10535 Welcome to the community of Riverview Estates! Enter this inviting 4 bedroom home through a large foyer with a spacios dining room and sitting/study room to the left and right with hardwood floors. Continue to the large kitchen which features: all appliances, gas stove, 42 inch cabinets, granite counter tops, double oven and open to the FR with a gas fireplace. There is a sunroom off the kitchen with lots of windows for light and overlooks the Hudson Branch Creek. Slider off sunroom leads to large elevated deck. Main bedroom is conveniently located on the first floor with a large walk in closet. The bathroom has a double sink vanity and jetted tub. Garage enters into a large mud room that leads to the kitchen. Upstairs overlooks the FR and foyer. Three large bedrooms with large closets, plus a large extra room are on the second floor. The open basement has a rough-in for a bathroom and a slider walk-out to the backyard. This home offer lots of storage space, Hot tub, Rinai Tankless hot water heater, dual zone heating and a/c. Riverview Estates is a great place with open spaces, playground, and covered picnic area. This home is move-in ready and just minutes from Dover and easy access to Route 1.
Location
State DE
County Kent
Area Lake Forest (30804)
Zoning AR
Direction West
Rooms
Other Rooms Living Room, Dining Room, Primary Bedroom, Bedroom 2, Bedroom 3, Kitchen, Family Room, Bedroom 1, Laundry, Other
Basement Full, Unfinished, Outside Entrance
Interior
Interior Features Primary Bath(s), Kitchen - Island, Butlers Pantry, Ceiling Fan(s), Stall Shower, Kitchen - Eat-In
Hot Water Instant Hot Water
Heating Gas, Forced Air
Cooling Central A/C
Flooring Wood, Fully Carpeted, Tile/Brick
Fireplaces Number 1
Fireplaces Type Marble, Gas/Propane
Equipment Cooktop, Built-In Range, Oven - Wall, Oven - Double, Oven - Self Cleaning, Dishwasher, Refrigerator, Disposal, Built-In Microwave
Fireplace Y
Window Features Energy Efficient
Appliance Cooktop, Built-In Range, Oven - Wall, Oven - Double, Oven - Self Cleaning, Dishwasher, Refrigerator, Disposal, Built-In Microwave
Heat Source Natural Gas
Laundry Basement
Exterior
Exterior Feature Deck(s), Porch(es)
Parking Features Inside Access, Garage Door Opener
Garage Spaces 4.0
Fence Other
Utilities Available Cable TV
Amenities Available Tot Lots/Playground
Water Access N
Roof Type Pitched,Shingle
Accessibility None
Porch Deck(s), Porch(es)
Attached Garage 2
Total Parking Spaces 4
Garage Y
Building
Lot Description Irregular, Sloping, Front Yard, Rear Yard, SideYard(s)
Story 2
Foundation Concrete Perimeter
Sewer Public Sewer
Water Public
Architectural Style Traditional
Level or Stories 2
Additional Building Above Grade
Structure Type 9'+ Ceilings
New Construction N
Schools
Middle Schools W.T. Chipman
High Schools Lake Forest
School District Lake Forest
Others
Pets Allowed Y
Senior Community No
Tax ID SM-00-13002-02-2100-000
Ownership Fee Simple
Acceptable Financing Conventional, VA, FHA 203(b)
Listing Terms Conventional, VA, FHA 203(b)
Financing Conventional,VA,FHA 203(b)
Pets Allowed Case by Case Basis
Read Less Info
Want to know what your home might be worth? Contact us for a FREE valuation!

Our team is ready to help you sell your home for the highest possible price ASAP

Bought with Sandra M Unkrur • The Moving Experience Delaware Inc



