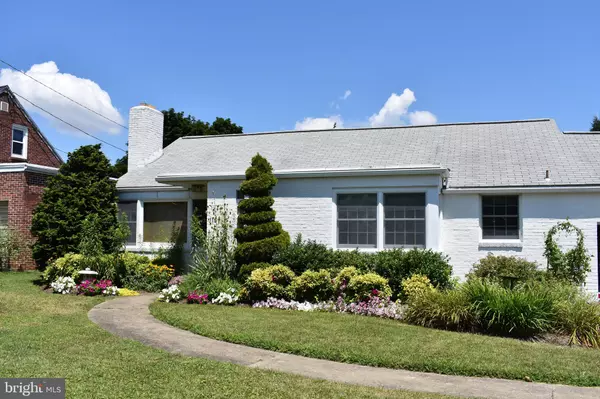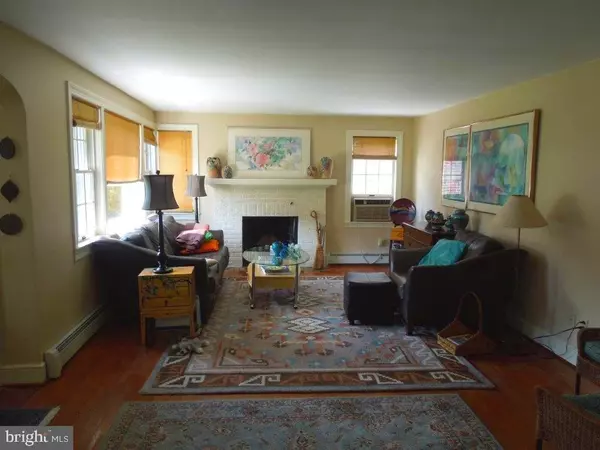For more information regarding the value of a property, please contact us for a free consultation.
Key Details
Sold Price $164,900
Property Type Single Family Home
Sub Type Detached
Listing Status Sold
Purchase Type For Sale
Square Footage 1,143 sqft
Price per Sqft $144
Subdivision Hollywood Heights
MLS Listing ID 1002101340
Sold Date 09/14/18
Style Ranch/Rambler
Bedrooms 3
Full Baths 1
HOA Y/N N
Abv Grd Liv Area 1,143
Originating Board BRIGHT
Year Built 1947
Annual Tax Amount $3,680
Tax Year 2018
Lot Size 7,314 Sqft
Acres 0.17
Property Description
Adorable updated 3-bedroom rancher in Suburban schools. Cute as a button with fabulous curb appeal Recently updated and loaded with charm. Freshly painted with neutral colors. Beautiful hardwood floors throughout the first floor. Perfect flow for family entertaining. Adorable French kitchen with under cabinet lighting.. Open living room and dining room with lots of natural light and arched doorways. Large gas fireplace located in the LR. Just a lovely rancher with lots of warmth and character. 3 zoned heat with capacity for additional 4 zone. Renovated Lower level with additional bedroom and family room with new superior luxury vinyl plank flooring. English LL with atrium door opening to very private secluded brick patio. Beautiful landscaping surrounds this charming rancher. Super convenient location. Close to 83, shopping and restaurants. Come see for yourself!
Location
State PA
County York
Area Spring Garden Twp (15248)
Zoning RESIDENTIAL
Rooms
Other Rooms Living Room, Dining Room, Bedroom 2, Bedroom 3, Kitchen, Family Room, Bedroom 1, Utility Room, Full Bath
Basement Full, English, Improved, Outside Entrance, Partially Finished, Other
Main Level Bedrooms 2
Interior
Interior Features Ceiling Fan(s), Floor Plan - Open, Formal/Separate Dining Room, Kitchen - Country, Wood Floors
Hot Water Natural Gas
Heating Electric
Cooling Window Unit(s)
Fireplaces Number 1
Fireplaces Type Wood
Equipment Dishwasher, Oven/Range - Gas
Fireplace Y
Appliance Dishwasher, Oven/Range - Gas
Heat Source Natural Gas
Laundry Lower Floor
Exterior
Exterior Feature Patio(s)
Parking Features Built In, Garage Door Opener
Garage Spaces 1.0
Water Access N
Roof Type Asphalt
Accessibility None
Porch Patio(s)
Attached Garage 1
Total Parking Spaces 1
Garage Y
Building
Story 1
Sewer Public Sewer
Water Public
Architectural Style Ranch/Rambler
Level or Stories 1
Additional Building Above Grade, Below Grade
New Construction N
Schools
School District York Suburban
Others
Senior Community No
Tax ID 48-000-16-0103-00-00000
Ownership Fee Simple
SqFt Source Estimated
Acceptable Financing Cash, FHA, VA, Conventional
Listing Terms Cash, FHA, VA, Conventional
Financing Cash,FHA,VA,Conventional
Special Listing Condition Standard
Read Less Info
Want to know what your home might be worth? Contact us for a FREE valuation!

Our team is ready to help you sell your home for the highest possible price ASAP

Bought with Zakary A Klinedinst • Tru Advantage Realty



