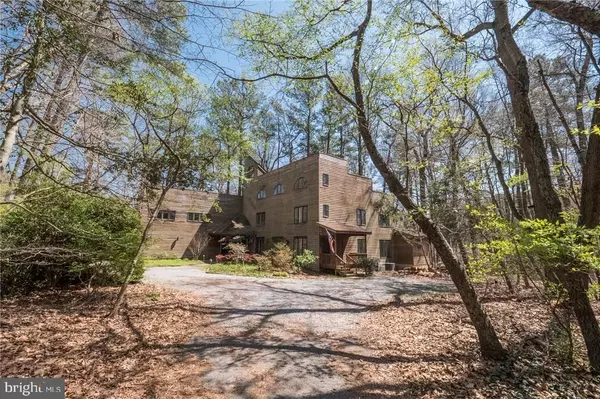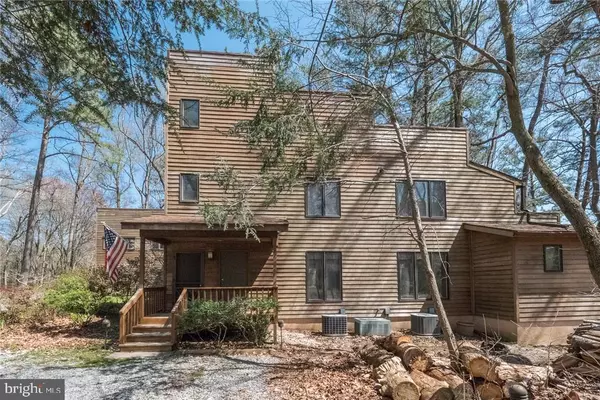For more information regarding the value of a property, please contact us for a free consultation.
Key Details
Sold Price $395,000
Property Type Single Family Home
Sub Type Detached
Listing Status Sold
Purchase Type For Sale
Square Footage 4,504 sqft
Price per Sqft $87
Subdivision Unknown
MLS Listing ID 1001576914
Sold Date 09/14/18
Style Contemporary
Bedrooms 3
Full Baths 4
Half Baths 3
HOA Y/N N
Abv Grd Liv Area 4,504
Originating Board SCAOR
Year Built 1987
Annual Tax Amount $3,438
Tax Year 2017
Lot Size 2.850 Acres
Acres 2.85
Property Description
If you have a buyer that's wants acreage, square footage and water frontage on Lake Andrews look no further. 3 Bedrooms 6 other rooms include a large master en suite with custom built in wardrobes. Guest room with en suite, large kitchen and pantry with top of the line appliances, living and dinning rooms, game room, multipurpose room, office and sun room with wet bar a sauna. This custom home has 4 full baths and 2 half baths. Home boasts architectural beams, hardwood flooring along with tile and carpet. Other amenities include two fireplaces, large multi level deck with benches and lighting, large cemented and fenced dog pen. Termite shield, sonic shield, sprinkler system, water softener, 70 yard golf hole. Koi pond with plumbing, cedar closet, 2 water heaters, 3 heating and cooling units. Lighting around perimeter of home, multi seasonal landscaping, fully monitored fire and home alarm system, DVR wired cameras and 500 gallon underground propane tank. Need Denrec dock approval..
Location
State DE
County Kent
Area N/A (N/A)
Zoning GENERAL RESIDENTAL
Rooms
Main Level Bedrooms 3
Interior
Heating Gas, Propane
Cooling Central A/C, Zoned
Flooring Hardwood
Fireplaces Number 1
Fireplaces Type Wood
Equipment Cooktop, Dishwasher, Disposal, Microwave
Furnishings No
Fireplace Y
Appliance Cooktop, Dishwasher, Disposal, Microwave
Heat Source Bottled Gas/Propane
Exterior
Parking Features Garage Door Opener
Garage Spaces 2.0
Water Access N
Roof Type Architectural Shingle
Accessibility 36\"+ wide Halls
Attached Garage 2
Total Parking Spaces 2
Garage Y
Building
Story 3
Foundation Block
Sewer Capping Fill, Public Sewer
Water Well
Architectural Style Contemporary
Level or Stories 3+
Additional Building Above Grade
New Construction N
Schools
Elementary Schools Lake Forest East
High Schools Lake Forest
School District Lake Forest
Others
Senior Community No
Tax ID 8-00-13001-03-2600-000
Ownership Fee Simple
SqFt Source Estimated
Acceptable Financing Cash, Conventional
Listing Terms Cash, Conventional
Financing Cash,Conventional
Special Listing Condition Standard
Read Less Info
Want to know what your home might be worth? Contact us for a FREE valuation!

Our team is ready to help you sell your home for the highest possible price ASAP

Bought with Mike Harrington • Century 21 Harrington Realty, Inc



