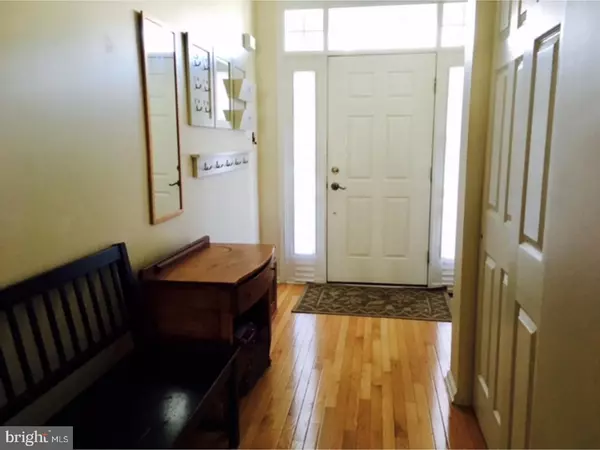For more information regarding the value of a property, please contact us for a free consultation.
Key Details
Sold Price $269,000
Property Type Townhouse
Sub Type Interior Row/Townhouse
Listing Status Sold
Purchase Type For Sale
Square Footage 2,326 sqft
Price per Sqft $115
Subdivision Deerwood Country C
MLS Listing ID 1001186918
Sold Date 09/07/18
Style Other
Bedrooms 3
Full Baths 2
Half Baths 1
HOA Fees $159/mo
HOA Y/N Y
Abv Grd Liv Area 2,326
Originating Board TREND
Year Built 2005
Annual Tax Amount $6,533
Tax Year 2017
Lot Size 3,939 Sqft
Acres 0.09
Lot Dimensions X
Property Description
Great natural light and thoughtful open space design are at the center of this meticulously cared for Avondale model townhome. Walk upstairs through a double door opening into the massive 15'x30'sunlit owners'suite with flex space for a reading nook, office, den, or sitting area along with a walk in closet. Retreat to the bright master bath's soaking tub, featuring a standing shower and double vanities. Upper level includes 2 additional bedrooms, fully tiled bathroom and separate laundry room. The main level features the bright open kitchen, upgraded stainless steel appliances, white Corian countertops, and spgraded tile flooring. The kitchen flows into the airy 9 ft. ceiling great room, warmed by hardwood floor and gas fireplace. The sweeping 780 ft full finished basement, plush carpet provides space for multiple use - home theater, gym, den and ample storage. Westampton is 90 minutes to NYC - 5 minute drive to bus depot, 25 minutes to Philadelphia, 45-60 minutes to NJ shore points.
Location
State NJ
County Burlington
Area Westampton Twp (20337)
Zoning R-3
Rooms
Other Rooms Living Room, Dining Room, Primary Bedroom, Bedroom 2, Kitchen, Family Room, Bedroom 1
Basement Full, Fully Finished
Interior
Interior Features Primary Bath(s), Kitchen - Eat-In
Hot Water Natural Gas
Heating Gas, Forced Air
Cooling Central A/C
Flooring Wood, Fully Carpeted, Tile/Brick
Fireplaces Number 1
Fireplaces Type Marble
Equipment Oven - Self Cleaning, Disposal, Built-In Microwave
Fireplace Y
Appliance Oven - Self Cleaning, Disposal, Built-In Microwave
Heat Source Natural Gas
Laundry Upper Floor
Exterior
Parking Features Garage Door Opener
Garage Spaces 5.0
Amenities Available Club House
Water Access N
View Golf Course
Roof Type Shingle
Accessibility None
Attached Garage 3
Total Parking Spaces 5
Garage Y
Building
Lot Description Flag, Open
Story 2
Sewer Public Sewer
Water Public
Architectural Style Other
Level or Stories 2
Additional Building Above Grade
Structure Type High
New Construction N
Schools
Elementary Schools Holly Hills
Middle Schools Westampton
School District Westampton Township Public Schools
Others
HOA Fee Include Ext Bldg Maint,Lawn Maintenance
Senior Community No
Tax ID 37-01001 02-00010
Ownership Fee Simple
Acceptable Financing Conventional
Horse Feature Riding Ring
Listing Terms Conventional
Financing Conventional
Read Less Info
Want to know what your home might be worth? Contact us for a FREE valuation!

Our team is ready to help you sell your home for the highest possible price ASAP

Bought with Karin A Volk • BHHS Fox & Roach-Mt Laurel



