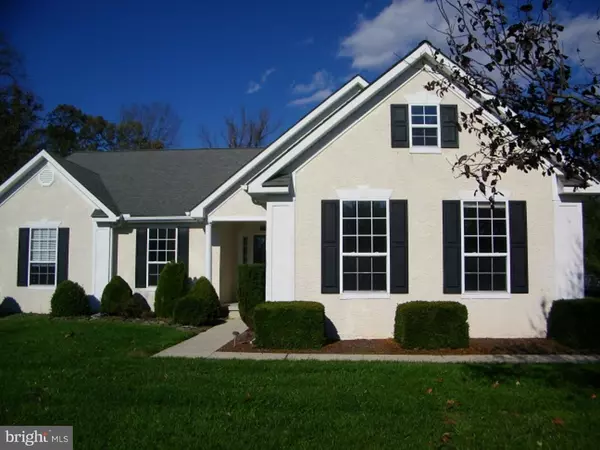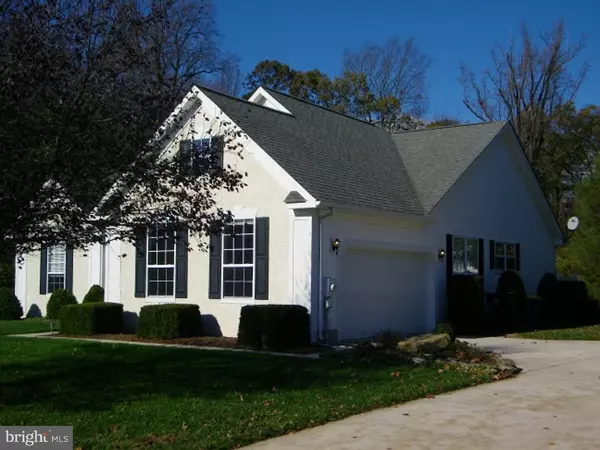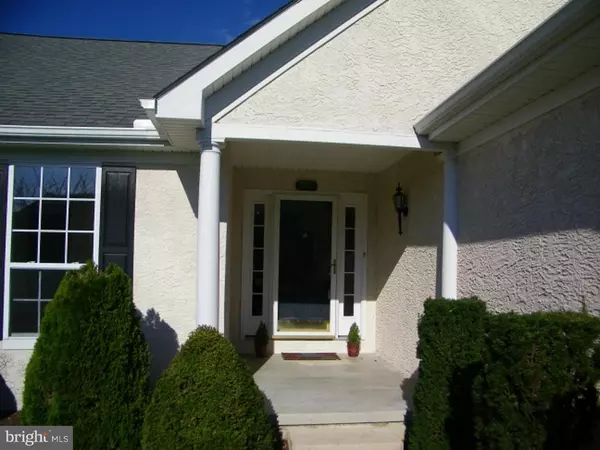For more information regarding the value of a property, please contact us for a free consultation.
Key Details
Sold Price $265,000
Property Type Single Family Home
Sub Type Detached
Listing Status Sold
Purchase Type For Sale
Square Footage 1,943 sqft
Price per Sqft $136
Subdivision Pleasant Hill
MLS Listing ID 1002740602
Sold Date 04/29/16
Style Ranch/Rambler
Bedrooms 3
Full Baths 2
HOA Fees $16/ann
HOA Y/N Y
Abv Grd Liv Area 1,943
Originating Board TREND
Year Built 1999
Annual Tax Amount $913
Tax Year 2015
Lot Size 0.370 Acres
Acres 0.37
Lot Dimensions 100 X 155
Property Description
D-8231 Now here is something that doesn't come on the market very often. An affordable ranch in an upscale and desirable subdivision! This stylish beauty is in move-in condition and waiting for you! The interior has a fresh coat of neutral paint on the top of the walls & a popular earth tone on the walls below the chair railing which is in every room but one. As you pull onto the Concrete Driveway, you can enter the home through the turned garage or travel around to the front door where you can fumble for your keys while being protected from the elements by the roof line. As you enter the formal foyer, there are beautiful hardwood floors that lead into the hallways. The cathedral ceiling in the LR makes it look even more spacious. Laminate flooring in the LR and DR. The hallway to the right leads into the full eat-in, very bright kitchen with a generous island and plenty of cabinet space. The Formal Dining Room is nestled between the LR & Kitchen. Exit the LR into the 3 Season room with gas heat. Beautiful 180 degree views of the nicely landscaped rear yard with plenty of open space. Lots of privacy! Enjoy cooking on the maintenance free deck which is connected to the 3 Season/Florida Room. The 3 BR's are located off the left side Hallway. Nice size Master Suite with plenty of closet space and a 4 piece Master Bath that includes a deep soaking tub and privacy toilet. The oversize garage has both a walk up and a pull down stair entrance to the Attic. 2 more generous size BR's.The concrete floored crawl space is accessed through Bilco Doors at the rear of the home. Homes don't stay on the market too long in this neighborhood and there are currently no others for sale. So, what are you waiting for? Seller is offering 3% of Selling Price towards the Buyers Closing Assistance with acceptable offer.
Location
State DE
County Kent
Area Caesar Rodney (30803)
Zoning RS1
Direction Southeast
Rooms
Other Rooms Living Room, Dining Room, Primary Bedroom, Bedroom 2, Kitchen, Bedroom 1, Laundry, Other, Attic
Interior
Interior Features Primary Bath(s), Kitchen - Island, Butlers Pantry, Ceiling Fan(s), Kitchen - Eat-In
Hot Water Electric
Heating Gas, Forced Air
Cooling Central A/C
Flooring Wood, Vinyl
Equipment Built-In Range, Dishwasher, Refrigerator, Disposal
Fireplace N
Appliance Built-In Range, Dishwasher, Refrigerator, Disposal
Heat Source Natural Gas
Laundry Main Floor
Exterior
Exterior Feature Patio(s)
Garage Spaces 4.0
Utilities Available Cable TV
Water Access N
Roof Type Pitched,Shingle
Accessibility None
Porch Patio(s)
Attached Garage 2
Total Parking Spaces 4
Garage Y
Building
Lot Description Flag, Level, Open, Front Yard, Rear Yard, SideYard(s)
Story 1
Foundation Concrete Perimeter, Brick/Mortar
Sewer Public Sewer
Water Public
Architectural Style Ranch/Rambler
Level or Stories 1
Additional Building Above Grade
Structure Type Cathedral Ceilings
New Construction N
Schools
Elementary Schools W.B. Simpson
Middle Schools Postlethwait
High Schools Caesar Rodney
School District Caesar Rodney
Others
Pets Allowed Y
HOA Fee Include Common Area Maintenance
Senior Community No
Tax ID NM-00-09503-01-6700-00001
Ownership Fee Simple
Acceptable Financing Conventional, VA
Listing Terms Conventional, VA
Financing Conventional,VA
Pets Allowed Case by Case Basis
Read Less Info
Want to know what your home might be worth? Contact us for a FREE valuation!

Our team is ready to help you sell your home for the highest possible price ASAP

Bought with Andy Whitescarver • RE/MAX Horizons



