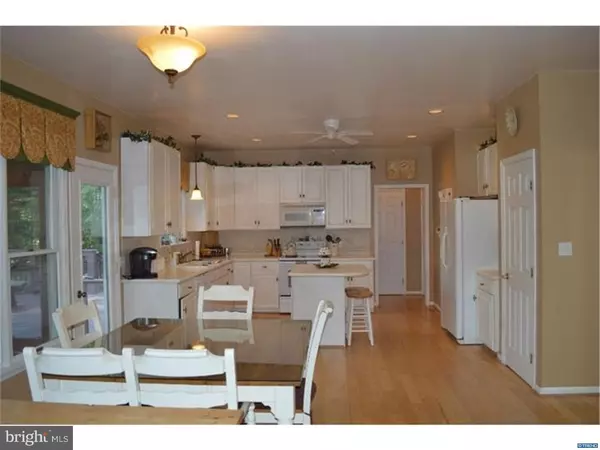For more information regarding the value of a property, please contact us for a free consultation.
Key Details
Sold Price $429,000
Property Type Single Family Home
Sub Type Detached
Listing Status Sold
Purchase Type For Sale
Square Footage 3,025 sqft
Price per Sqft $141
Subdivision Drawyers Creek
MLS Listing ID 1002688872
Sold Date 12/28/16
Style Colonial
Bedrooms 5
Full Baths 3
HOA Fees $12/ann
HOA Y/N Y
Abv Grd Liv Area 3,025
Originating Board TREND
Year Built 1994
Annual Tax Amount $2,062
Tax Year 2015
Lot Size 2.000 Acres
Acres 2.0
Lot Dimensions 216.50 X 395
Property Description
Stunning Brick front with 2-story Foyer. Picturesque family rm with 2nd flr view wall of windows and skylights featuring floor to ceiling raised hearth wood burning brick fireplace and framed hardwood floor with carpet inlay, recessed lights and shelf nook. Open floor plan with large Breakfast Rm and Kitchen with 42" cabinets, center island, Corian counters, stone backsplash, oversized ceramic sink, pantry, desk, recessed and pendant lights, wood floor with abundant windows and door to screened porch. Elegant Dining with hardwood floor, decorative molding, recessed lights. Formal Living Rm with wood floor carpet inlay and large window view. Full bath & bedrm (optional den) on the 1st flr. Main floor laundry with sink, cabinets and door to backyard. Master Suite with tray ceiling, large sitting area, closet, bath with tile floor, vaulted ceiling, shower with glass door, tile surround jetted tub, dual vanity with sinks, private toilet room, linen closet, walk-in closet, sky light and recessing lights. 3 other spacious bedrms with white 6panel doors, ceiling fan, 2 rooms have divided closet shelving; one room has single bar closet shelf and a picturesque window. Full bath with tile floor, double sink, shower/tub with window and linen closet. Finished basement multi-area game/family room, current design for a sports fan with several TVs. Bar with sink, wood laminate and carpet, molding, desk area, recessed lighting, Radon Mitigation, Bilco door, crawl space and multi-closets. Equally stunning exterior with screened porch with skylights & ceiling fans and dog door, large deck, lower area with hot tub (not working). Mature landscape with surrounded privacy. Shed. Brick and concrete walkway to blacktop driveway. Chimney cleaned Jan. 2014. Honeywell Digital/Prog Thermostat. Verizon FIOS. Room sizes are approx. Sqft provided by Public Records.
Location
State DE
County New Castle
Area South Of The Canal (30907)
Zoning NC2A
Rooms
Other Rooms Living Room, Dining Room, Primary Bedroom, Bedroom 2, Bedroom 3, Kitchen, Family Room, Bedroom 1, Laundry, Other, Attic
Basement Full, Drainage System, Fully Finished
Interior
Interior Features Primary Bath(s), Kitchen - Island, Butlers Pantry, Skylight(s), Ceiling Fan(s), Stall Shower, Dining Area
Hot Water Natural Gas
Heating Gas, Forced Air
Cooling Central A/C
Flooring Wood, Fully Carpeted, Vinyl, Tile/Brick
Fireplaces Number 1
Fireplaces Type Brick
Equipment Cooktop, Built-In Range, Dishwasher, Refrigerator, Built-In Microwave
Fireplace Y
Appliance Cooktop, Built-In Range, Dishwasher, Refrigerator, Built-In Microwave
Heat Source Natural Gas
Laundry Main Floor
Exterior
Exterior Feature Porch(es)
Parking Features Inside Access, Garage Door Opener
Garage Spaces 5.0
Water Access N
Roof Type Shingle
Accessibility None
Porch Porch(es)
Attached Garage 2
Total Parking Spaces 5
Garage Y
Building
Lot Description Corner, Front Yard, Rear Yard, SideYard(s)
Story 2
Foundation Concrete Perimeter
Sewer On Site Septic
Water Public
Architectural Style Colonial
Level or Stories 2
Additional Building Above Grade
Structure Type Cathedral Ceilings,9'+ Ceilings
New Construction N
Schools
School District Appoquinimink
Others
HOA Fee Include Common Area Maintenance,Snow Removal
Senior Community No
Tax ID 13-018.00-204
Ownership Fee Simple
Acceptable Financing Conventional, VA, FHA 203(b), USDA
Listing Terms Conventional, VA, FHA 203(b), USDA
Financing Conventional,VA,FHA 203(b),USDA
Read Less Info
Want to know what your home might be worth? Contact us for a FREE valuation!

Our team is ready to help you sell your home for the highest possible price ASAP

Bought with Kim Horne • RE/MAX 1st Choice - Middletown



