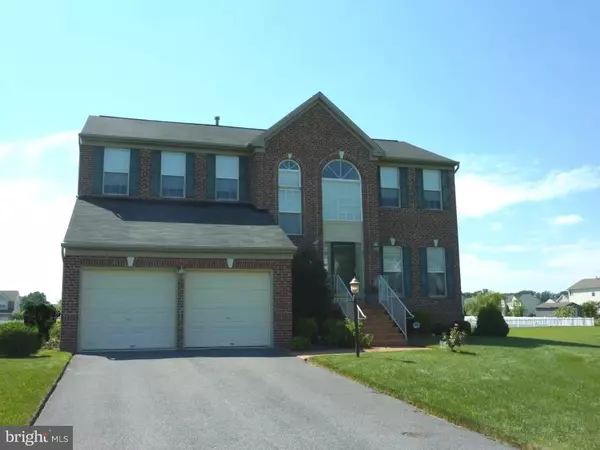For more information regarding the value of a property, please contact us for a free consultation.
Key Details
Sold Price $280,000
Property Type Single Family Home
Sub Type Detached
Listing Status Sold
Purchase Type For Sale
Square Footage 2,546 sqft
Price per Sqft $109
Subdivision Riverview Estates
MLS Listing ID 1002672532
Sold Date 12/29/15
Style Colonial
Bedrooms 4
Full Baths 3
Half Baths 1
HOA Fees $13/ann
HOA Y/N Y
Abv Grd Liv Area 2,546
Originating Board TREND
Year Built 2007
Annual Tax Amount $1,509
Tax Year 2014
Lot Size 0.544 Acres
Acres 0.54
Lot Dimensions 120X198
Property Description
Regal four bedroom, three and a half bath brick front home with full finished basement on a half-acre home site. There are many amenities that make this home extra special. Just walking to the front door you see the coach light, flowering landscaping and the lead walk and steps glazed to look like stone and brick. Enter through the front to the two story foyer with double crown molding and hardwoods floors. The spacious formal living room has hardwood floors that flow into the elegant dining room with wainscoting and double crown molding. The eat in kitchen has extensive cabinets topped with crown molding, island, and corner glass display cabinet. The granite countertops and tile backsplash add a touch of elegance. The gas cooktop and double ovens with overhead microwave will make the chef happy plus the stainless steel dishwasher for cleanup and stainless steel refrigerator is included. Large family room has gas fireplace and includes flat screen TV and sound system that plays through speakers located in different areas of the home, including outside. The master bedroom has a vaulted ceiling, ceiling fan, decorative wall ledge and large walk in closet. The master bath has tile floor, garden tub and walk in shower with tile surrounds and double sink vanity with drawers and cabinets for storage. Three bedrooms, all with ceiling fans, double sink hall bath with tile floor and laundry area, (appliances included,) finish out the second floor. The finished basement has a full bath with tile floor, large recreation room, ceiling fan and walk out. There is a two car garage. French door from breakfast area leads to large multi-tier deck with furniture included and the lower level is a gazebo with hot tub included! The grounds are kept lush by an irrigation system fed by a well so no water or sewer bills for that. There is a whole house water softener system and a natural gas generator that powers the whole first floor and master bedroom in case the electric goes out. It is a short walk to the community playground, walking trail and covered picnic area. McGinnis Pond is a nearby attraction and the beaches are just a half hour away for some summer fun! Book your tour today!
Location
State DE
County Kent
Area Lake Forest (30804)
Zoning AR
Rooms
Other Rooms Living Room, Dining Room, Primary Bedroom, Bedroom 2, Bedroom 3, Kitchen, Family Room, Bedroom 1, Laundry, Other
Basement Full, Outside Entrance, Fully Finished
Interior
Interior Features Primary Bath(s), Ceiling Fan(s), Water Treat System, Stall Shower, Kitchen - Eat-In
Hot Water Natural Gas
Heating Gas, Forced Air
Cooling Central A/C
Flooring Wood, Fully Carpeted, Vinyl
Fireplaces Number 1
Fireplaces Type Gas/Propane
Equipment Cooktop, Oven - Double, Oven - Self Cleaning, Dishwasher, Disposal, Built-In Microwave
Fireplace Y
Appliance Cooktop, Oven - Double, Oven - Self Cleaning, Dishwasher, Disposal, Built-In Microwave
Heat Source Natural Gas
Laundry Upper Floor
Exterior
Exterior Feature Deck(s)
Parking Features Inside Access, Garage Door Opener
Garage Spaces 5.0
Utilities Available Cable TV
Amenities Available Tot Lots/Playground
Water Access N
Roof Type Pitched,Shingle
Accessibility None
Porch Deck(s)
Attached Garage 2
Total Parking Spaces 5
Garage Y
Building
Lot Description Level
Story 2
Foundation Concrete Perimeter
Sewer Public Sewer
Water Public
Architectural Style Colonial
Level or Stories 2
Additional Building Above Grade
Structure Type Cathedral Ceilings,9'+ Ceilings
New Construction N
Schools
School District Lake Forest
Others
HOA Fee Include Common Area Maintenance
Tax ID SM-00-13001-02-4100-000
Ownership Fee Simple
Security Features Security System
Read Less Info
Want to know what your home might be worth? Contact us for a FREE valuation!

Our team is ready to help you sell your home for the highest possible price ASAP

Bought with Stephanie Dumas • Concord Realty Group



