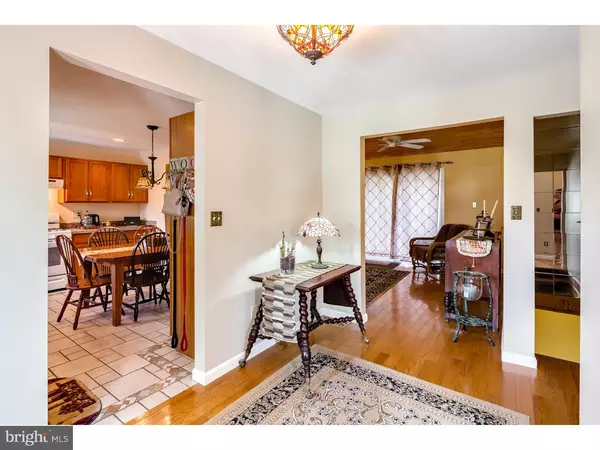For more information regarding the value of a property, please contact us for a free consultation.
Key Details
Sold Price $285,451
Property Type Single Family Home
Sub Type Detached
Listing Status Sold
Purchase Type For Sale
Square Footage 1,897 sqft
Price per Sqft $150
Subdivision Hunters Crossing
MLS Listing ID 1002672828
Sold Date 02/16/16
Style Ranch/Rambler,Traditional
Bedrooms 4
Full Baths 2
Half Baths 1
HOA Y/N N
Abv Grd Liv Area 1,897
Originating Board TREND
Year Built 1952
Annual Tax Amount $5,844
Tax Year 2015
Lot Size 0.950 Acres
Acres 0.95
Lot Dimensions 207X200
Property Description
If you've been waiting for a completely "move in ready" rancher with plenty of space & land ? wait no longer! This terrific home in Hunters Crossing has so much to offer you with lots of recent updates & finishes and with it terrific 1 acre fenced yard! The welcoming front porch was newly redone with durable Trex decking and is just one of three decks available to you. An open foyer with a large handy closet and new hardwood flooring greets you continues through many of the main level rooms. The eat-in kitchen is very spacious complete with a dining area, and lots of cabinet & counter space to prep your daily meals. Recessed lighting, new granite look counters, ceramic tile flooring all add to its appeal. The living room has a charming vaulted wood ceiling and a slider which leads you out to a private deck with pergola overlooking a large above ground pool. The garage was converted into a spacious master suite with a vaulted ceiling, slider to a private deck and a lovely master bath. Two additional bedrooms share the main full bath which was recently beautifully remodeled. A sunroom with vaulted ceiling and lots of windows provides additional space for relaxing. The basement was fabulously finished and now features a family room with a gas fireplace, an updated powder room, and another room which could be a 4th bedroom if needed or could be used as an office or playroom. This lovely home sits on a quiet tree-lined street with southern exposure for lots of natural sunlight, with a school bus stop right at the bottom of the driveway ? never miss the bus! Other great features are the maintenance free newer vinyl siding, newer windows & its wonderfully convenient location close to all major roads.
Location
State NJ
County Burlington
Area Mount Laurel Twp (20324)
Zoning RES
Direction North
Rooms
Other Rooms Living Room, Dining Room, Primary Bedroom, Bedroom 2, Bedroom 3, Kitchen, Family Room, Bedroom 1, Other, Attic
Basement Full, Fully Finished
Interior
Interior Features Primary Bath(s), Butlers Pantry, Ceiling Fan(s), Attic/House Fan, Stall Shower, Kitchen - Eat-In
Hot Water Natural Gas
Heating Gas, Forced Air, Zoned
Cooling Central A/C
Flooring Wood, Fully Carpeted, Tile/Brick
Fireplaces Number 2
Fireplaces Type Gas/Propane
Equipment Built-In Range, Oven - Self Cleaning, Dishwasher
Fireplace Y
Window Features Energy Efficient,Replacement
Appliance Built-In Range, Oven - Self Cleaning, Dishwasher
Heat Source Natural Gas
Laundry Basement
Exterior
Exterior Feature Deck(s)
Garage Spaces 3.0
Fence Other
Pool Above Ground
Utilities Available Cable TV
Roof Type Pitched,Shingle
Accessibility None
Porch Deck(s)
Total Parking Spaces 3
Garage N
Building
Lot Description Corner, Level, Open, Front Yard, Rear Yard, SideYard(s)
Story 1
Foundation Brick/Mortar
Sewer Public Sewer
Water Well
Architectural Style Ranch/Rambler, Traditional
Level or Stories 1
Additional Building Above Grade
Structure Type Cathedral Ceilings
New Construction N
Schools
High Schools Lenape
School District Lenape Regional High
Others
Tax ID 24-00904 01-00005
Ownership Fee Simple
Read Less Info
Want to know what your home might be worth? Contact us for a FREE valuation!

Our team is ready to help you sell your home for the highest possible price ASAP

Bought with Donna DeSisto • Weichert Realtors-Burlington



