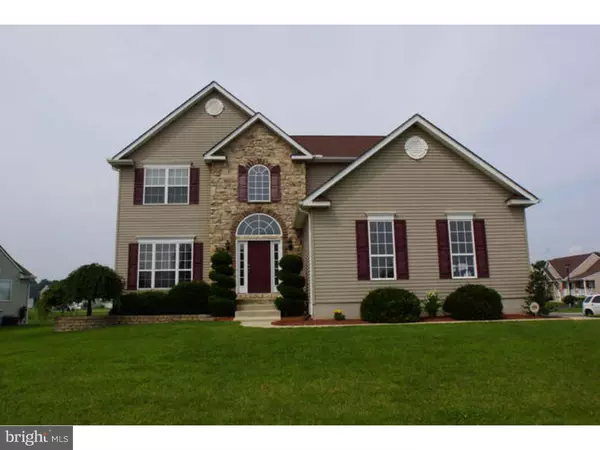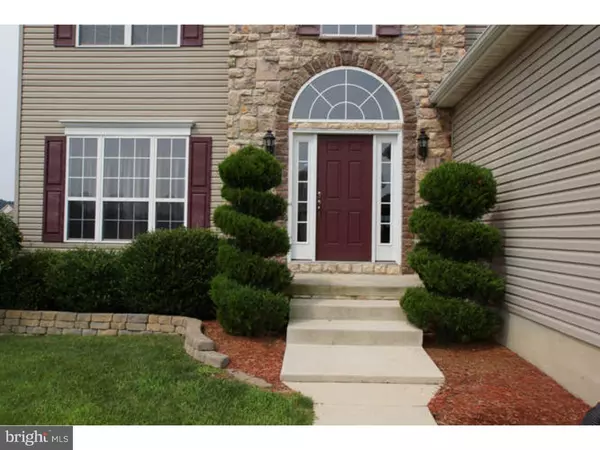For more information regarding the value of a property, please contact us for a free consultation.
Key Details
Sold Price $242,000
Property Type Single Family Home
Sub Type Detached
Listing Status Sold
Purchase Type For Sale
Subdivision Pinehurst Village
MLS Listing ID 1002649528
Sold Date 02/12/16
Style Contemporary
Bedrooms 4
Full Baths 2
Half Baths 1
HOA Fees $12/ann
HOA Y/N Y
Originating Board TREND
Year Built 2008
Annual Tax Amount $1,110
Tax Year 2015
Lot Size 0.262 Acres
Acres 0.26
Lot Dimensions 85X134
Property Description
Bank Approved Price...must close by the end of the year. Celebrate instant equity with this fabulous one owner home that is long on custom features but is offered at short sale pricing. Located on an expansive corner lot with adjacent common area in a family-oriented neighborhood in the highly rated Lake Forest School District, the yard features a deck and fenced area. The gourmet kitchen features endless 42" cabinetry, center island, sideboard countertops, pantry and granite countertops. Strategically placed window allow the chef to work their magic in the kitchen while watching the backyard activity. The dining room has a tray ceiling with chair rail and wainscoting providing elegant ambiance. The open floor plan supports conversing with guests in the family room while watching your over the fireplace television during meal preparation. The living room, now used as an office and exercise area, is spacious and awaits your personal touch. Relax inn your master bedroom with sitting area. Master bath has double sink vanity, private commode, spacious shower and soaking tub. The additional three bedrooms are great spaces with personal closets. The basement is awaiting your theater room or man case touches as all utility lines and services were strategically placed as well as a full walkout to allow for future finishing Positioned on a corner lot and adjacent to a community pond, this custom home includes a basement with full walk out. Meticulous landscaping and multiple car parking with two car garage. Country living yet convenient to DAFB, Route 1 and more. Eligible for USDA financing, visit soon!
Location
State DE
County Kent
Area Lake Forest (30804)
Zoning AC
Rooms
Other Rooms Living Room, Dining Room, Primary Bedroom, Bedroom 2, Bedroom 3, Kitchen, Family Room, Bedroom 1
Basement Full, Unfinished
Interior
Interior Features Kitchen - Island, Butlers Pantry, Dining Area
Hot Water Electric
Heating Gas, Forced Air
Cooling Central A/C
Flooring Wood
Fireplaces Number 1
Fireplaces Type Gas/Propane
Equipment Dishwasher, Energy Efficient Appliances, Built-In Microwave
Fireplace Y
Appliance Dishwasher, Energy Efficient Appliances, Built-In Microwave
Heat Source Natural Gas
Laundry Upper Floor
Exterior
Exterior Feature Deck(s)
Parking Features Inside Access
Garage Spaces 4.0
Utilities Available Cable TV
Roof Type Pitched,Shingle
Accessibility None
Porch Deck(s)
Attached Garage 2
Total Parking Spaces 4
Garage Y
Building
Lot Description Level
Story 2
Sewer Public Sewer
Water Public
Architectural Style Contemporary
Level or Stories 2
Structure Type Cathedral Ceilings,9'+ Ceilings,High
New Construction N
Schools
School District Lake Forest
Others
Tax ID SM-00-12002-01-1400-000
Ownership Fee Simple
Acceptable Financing Conventional, VA, FHA 203(b), USDA
Listing Terms Conventional, VA, FHA 203(b), USDA
Financing Conventional,VA,FHA 203(b),USDA
Special Listing Condition Short Sale
Read Less Info
Want to know what your home might be worth? Contact us for a FREE valuation!

Our team is ready to help you sell your home for the highest possible price ASAP

Bought with David Baszkowski • Olson Realty



