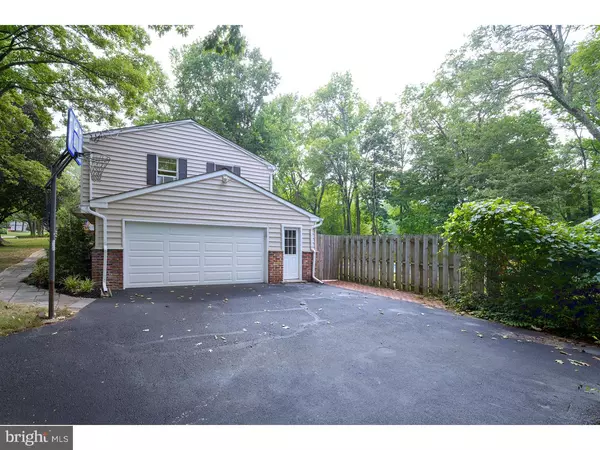For more information regarding the value of a property, please contact us for a free consultation.
Key Details
Sold Price $365,000
Property Type Single Family Home
Sub Type Detached
Listing Status Sold
Purchase Type For Sale
Square Footage 2,212 sqft
Price per Sqft $165
Subdivision Gwynedd Acres
MLS Listing ID 1002626872
Sold Date 11/16/15
Style Traditional,Split Level
Bedrooms 4
Full Baths 2
Half Baths 1
HOA Y/N N
Abv Grd Liv Area 2,212
Originating Board TREND
Year Built 1965
Annual Tax Amount $4,194
Tax Year 2015
Lot Size 0.489 Acres
Acres 0.49
Lot Dimensions 112
Property Description
"We didn't realize that we were making memories. We just knew we were having fun." This charming home has an awesome backyard that will provide lots of space and entertainment to celebrate all of life's successes! It also provides the perfect setting to kick back and relax on the naturally shaded deck overlooking the 8' deep, crystal clear, sun-lit plaster pool and large level lot. Inside, the home is freshly painted with neutral tones and also has newly refinished hardwood floors and new carpeting throughout the second level. The kitchen has an open floor plan and features a center island, brand new granite counter tops, a new tumble marble tile back splash with glass accent tiles, a new refrigerator, new dishwasher and a new cook top! Since it's open to the dining area and living room, there is plenty of space for family and friends to gather around and share stories. The family room is warm and cozy with a wood burning fireplace and a second entrance to the backyard, study, laundry and garage. If commuting is an issue, this home is located close to routes 202, Sumneytown Pike and 309. And... when you forget that last minute gift, the Montgomery Mall and surrounding shopping districts are only minutes away. Square footage in Public Record is incorrect. Per seller, it is 2,212 square feet. (Agent is related to seller.)
Location
State PA
County Montgomery
Area Upper Gwynedd Twp (10656)
Zoning R2
Rooms
Other Rooms Living Room, Dining Room, Primary Bedroom, Bedroom 2, Bedroom 3, Kitchen, Family Room, Bedroom 1, Other, Attic
Interior
Interior Features Primary Bath(s), Kitchen - Island, Ceiling Fan(s), Stall Shower, Breakfast Area
Hot Water Natural Gas, S/W Changeover
Heating Gas, Hot Water, Baseboard
Cooling None
Flooring Wood, Fully Carpeted, Tile/Brick
Fireplaces Number 1
Fireplaces Type Brick
Equipment Cooktop, Oven - Wall, Oven - Self Cleaning, Dishwasher, Energy Efficient Appliances, Built-In Microwave
Fireplace Y
Window Features Bay/Bow,Replacement
Appliance Cooktop, Oven - Wall, Oven - Self Cleaning, Dishwasher, Energy Efficient Appliances, Built-In Microwave
Heat Source Natural Gas
Laundry Lower Floor
Exterior
Exterior Feature Deck(s), Patio(s), Porch(es)
Parking Features Inside Access, Garage Door Opener
Garage Spaces 5.0
Fence Other
Pool In Ground
Utilities Available Cable TV
Water Access N
Roof Type Pitched,Shingle
Accessibility None
Porch Deck(s), Patio(s), Porch(es)
Attached Garage 2
Total Parking Spaces 5
Garage Y
Building
Lot Description Level, Front Yard, Rear Yard, SideYard(s)
Story Other
Foundation Slab
Sewer Public Sewer
Water Public
Architectural Style Traditional, Split Level
Level or Stories Other
Additional Building Above Grade
New Construction N
Schools
Elementary Schools North Wales
Middle Schools Pennbrook
High Schools North Penn Senior
School District North Penn
Others
Tax ID 56-00-04207-003
Ownership Fee Simple
Acceptable Financing Conventional, VA, FHA 203(b)
Listing Terms Conventional, VA, FHA 203(b)
Financing Conventional,VA,FHA 203(b)
Read Less Info
Want to know what your home might be worth? Contact us for a FREE valuation!

Our team is ready to help you sell your home for the highest possible price ASAP

Bought with Gary Segal • Keller Williams Real Estate-Blue Bell



