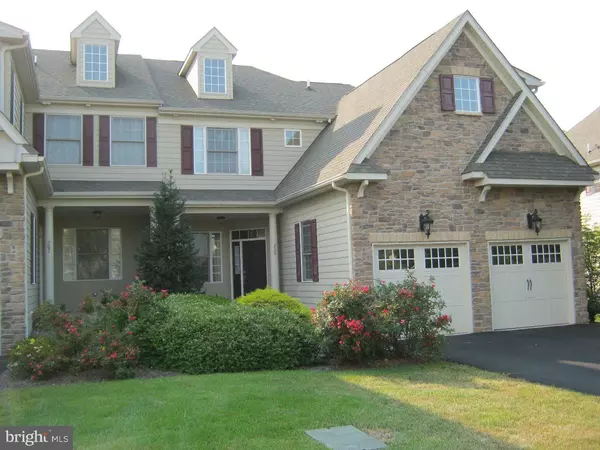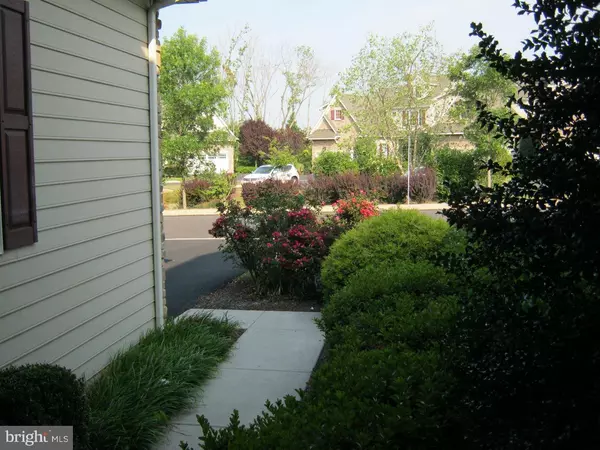For more information regarding the value of a property, please contact us for a free consultation.
Key Details
Sold Price $445,000
Property Type Townhouse
Sub Type Interior Row/Townhouse
Listing Status Sold
Purchase Type For Sale
Square Footage 2,748 sqft
Price per Sqft $161
Subdivision Stony Creek Farms
MLS Listing ID 1002627832
Sold Date 02/29/16
Style Traditional,Other
Bedrooms 3
Full Baths 2
Half Baths 1
HOA Fees $360/mo
HOA Y/N N
Abv Grd Liv Area 2,748
Originating Board TREND
Year Built 2008
Annual Tax Amount $6,745
Tax Year 2015
Lot Dimensions 0 X 0
Property Description
Beautiful David Cutler Group built carriage home with a first floor master bedroom suite in Stony Creek Farms. Active adult community in Worcester Township offers a peaceful country setting with a beautifully landscaped main entrance over bridge. This carriage home, an end unit Auburn floorplan, offers 3 bedrooms, 2.5 baths, 2 car garage, full basement with rough-in plumbing and Bilco door, 9' ceilings on the first floor, first floor den, kitchen with upgraded 42" cabinets, and stainless steel GE appliances, dining room with two story ceiling, great room with two story ceiling and 42" gas fireplace, second floor loft, natural gas heat, public water and sewer, rear deck & more! Walking trails surround Stony Creek Farms along landscaped and wooded areas. A percentage of homeowners in Stony Creek Farms is permitted to be below 55+. Please ask for details. Monthly fee includes pool and clubhouse, lawn care, and snow removal.
Location
State PA
County Montgomery
Area Worcester Twp (10667)
Zoning AQRC
Rooms
Other Rooms Living Room, Dining Room, Primary Bedroom, Bedroom 2, Kitchen, Family Room, Bedroom 1, Other
Basement Full, Unfinished
Interior
Interior Features Primary Bath(s), Dining Area
Hot Water Natural Gas
Heating Gas
Cooling Central A/C
Flooring Wood, Fully Carpeted, Tile/Brick
Fireplaces Number 1
Fireplaces Type Marble
Equipment Oven - Self Cleaning, Dishwasher, Refrigerator, Disposal
Fireplace Y
Appliance Oven - Self Cleaning, Dishwasher, Refrigerator, Disposal
Heat Source Natural Gas
Laundry Main Floor
Exterior
Exterior Feature Deck(s)
Garage Spaces 2.0
Amenities Available Swimming Pool, Club House
Water Access N
Accessibility None
Porch Deck(s)
Attached Garage 2
Total Parking Spaces 2
Garage Y
Building
Foundation Concrete Perimeter
Sewer Public Sewer
Water Public
Architectural Style Traditional, Other
Additional Building Above Grade
Structure Type Cathedral Ceilings,9'+ Ceilings
New Construction N
Schools
School District Methacton
Others
Pets Allowed Y
HOA Fee Include Pool(s),Common Area Maintenance,Lawn Maintenance,Snow Removal,Trash
Senior Community Yes
Tax ID NONE AVAILABLE
Ownership Condominium
Pets Allowed Case by Case Basis
Read Less Info
Want to know what your home might be worth? Contact us for a FREE valuation!

Our team is ready to help you sell your home for the highest possible price ASAP

Bought with Joseph M Hendel • Keller Williams Real Estate-Montgomeryville



