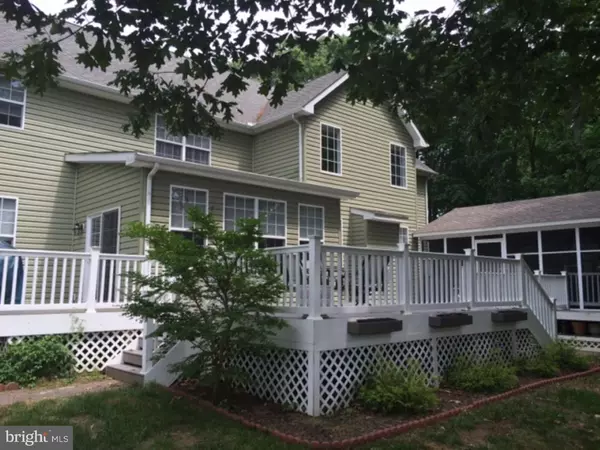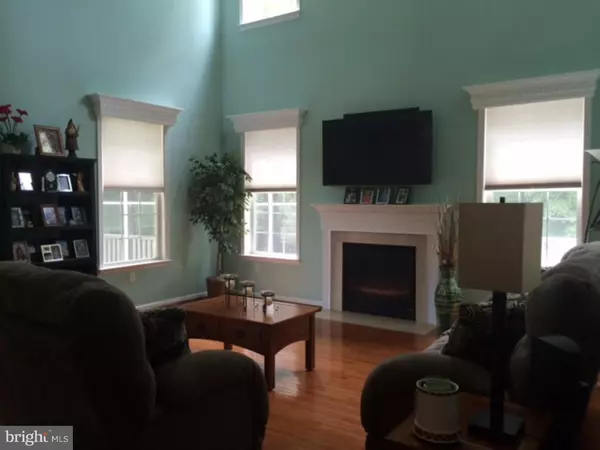For more information regarding the value of a property, please contact us for a free consultation.
Key Details
Sold Price $325,000
Property Type Single Family Home
Sub Type Detached
Listing Status Sold
Purchase Type For Sale
Square Footage 3,580 sqft
Price per Sqft $90
Subdivision Riverview Estates
MLS Listing ID 1002614588
Sold Date 12/09/15
Style Colonial
Bedrooms 4
Full Baths 2
Half Baths 1
HOA Fees $13/ann
HOA Y/N Y
Abv Grd Liv Area 3,580
Originating Board TREND
Year Built 2005
Annual Tax Amount $1,640
Tax Year 2014
Lot Size 0.600 Acres
Acres 0.6
Lot Dimensions 59X149
Property Description
R-8779 Truly exceptional. These are the only words to describe this immaculately maintained, executive-style home of almost 3600 square feet located in the highly desired neighborhood of Riverview Estates. With 4 bedrooms, 2.5 bathrooms, and a 2 car garage, there is more than enough room for entertaining family and friends. Can you say curb appeal? This home has it all. The private back yard has a tranquil screened in porch with a luxurious hot tub, an expansive, multi-level Trex deck with vinyl railings, a fire pit area, shed for storage, and is surrounded by tall privacy trees. The scene is perfect for a relaxing weekend or for hosting a party. All of this located on a cul de sac with only three homes on the whole street! Step inside and you enter a magnificent floor plan where no expense was spared in upgrades. There isn't a stitch of carpet in this home! A few features include custom window cornices, crown molding, hardwood throughout, dual zone heating and air conditioning, decorative wall boxes, recessed lighting, decorative columns, an amazing gas fireplace in the family room, water softener, and a security system. The kitchen is HUGE with more than ample countertop, cabinet space, and pantry. Upstairs you will find four generously sized bedrooms with roomy closets. The master bedroom is truly an oasis with two walk in closets, and an unbelievable master bath with double sinks, a large, tiled shower with seat, and a fantastic Jacuzzi tub. There is also a full, unfinished basement with an egress window just waiting to be finished, potentially giving this home almost 5000 square feet! Shows like a model and ready for new owners--add this home to your tour today. You won't be disappointed!
Location
State DE
County Kent
Area Lake Forest (30804)
Zoning AR
Rooms
Other Rooms Living Room, Dining Room, Primary Bedroom, Bedroom 2, Bedroom 3, Kitchen, Family Room, Bedroom 1, Laundry, Other, Attic
Basement Full, Unfinished
Interior
Interior Features Primary Bath(s), Kitchen - Island, Butlers Pantry, Ceiling Fan(s), WhirlPool/HotTub, Sprinkler System, Water Treat System, Kitchen - Eat-In
Hot Water Electric
Heating Gas, Forced Air
Cooling Central A/C
Flooring Wood, Tile/Brick
Fireplaces Number 1
Equipment Oven - Self Cleaning, Disposal
Fireplace Y
Window Features Energy Efficient
Appliance Oven - Self Cleaning, Disposal
Heat Source Natural Gas
Laundry Main Floor
Exterior
Exterior Feature Deck(s), Porch(es)
Parking Features Inside Access, Garage Door Opener
Garage Spaces 5.0
Utilities Available Cable TV
Water Access N
Accessibility None
Porch Deck(s), Porch(es)
Total Parking Spaces 5
Garage N
Building
Lot Description Cul-de-sac, Trees/Wooded, Front Yard, Rear Yard, SideYard(s)
Story 2
Sewer Public Sewer
Water Public
Architectural Style Colonial
Level or Stories 2
Additional Building Above Grade
Structure Type 9'+ Ceilings
New Construction N
Schools
School District Lake Forest
Others
Tax ID SM-00-13002-02-4900-000
Ownership Fee Simple
Security Features Security System
Acceptable Financing Conventional, VA, USDA
Listing Terms Conventional, VA, USDA
Financing Conventional,VA,USDA
Read Less Info
Want to know what your home might be worth? Contact us for a FREE valuation!

Our team is ready to help you sell your home for the highest possible price ASAP

Bought with John Welcome • RE/MAX Horizons



